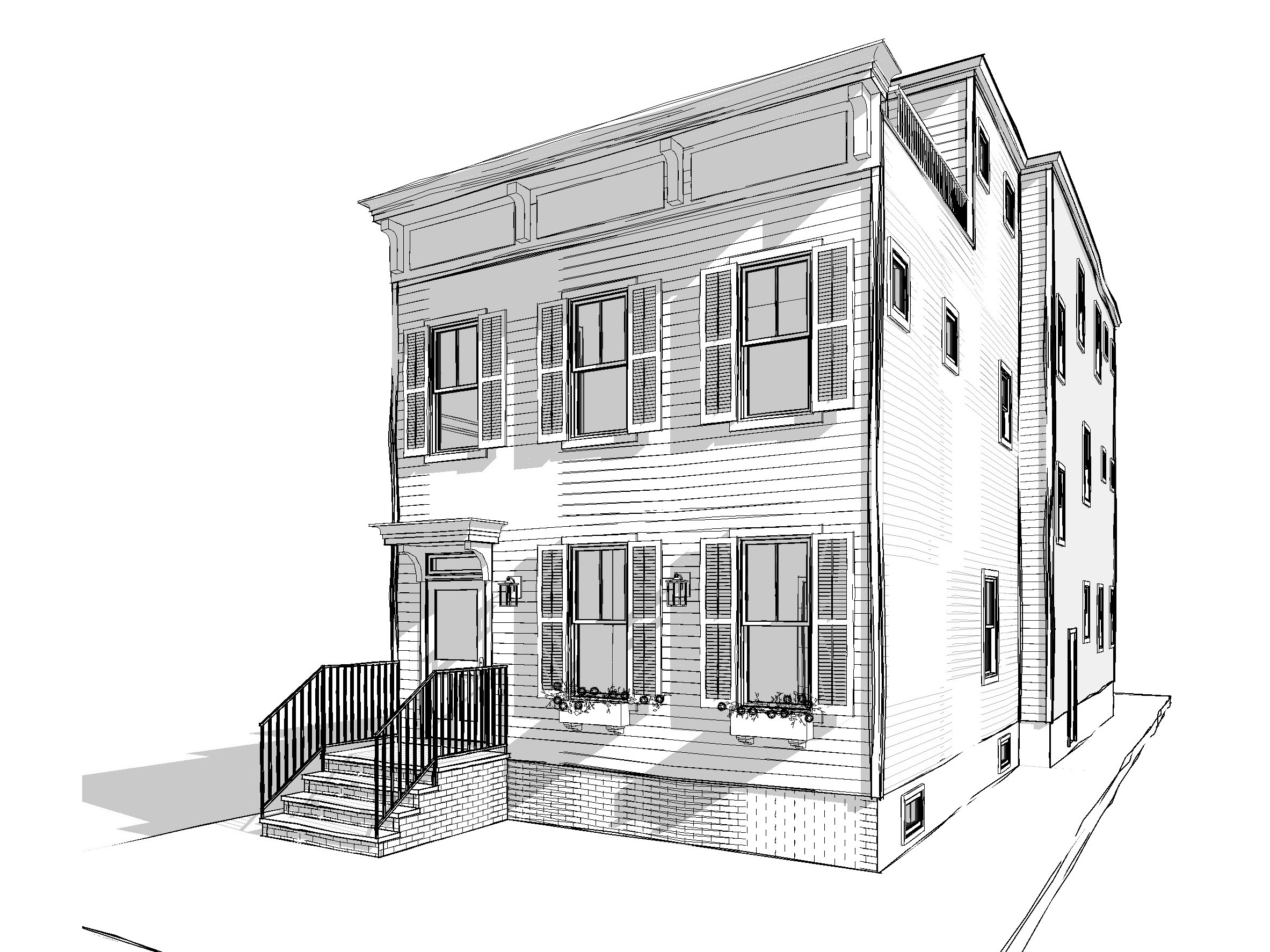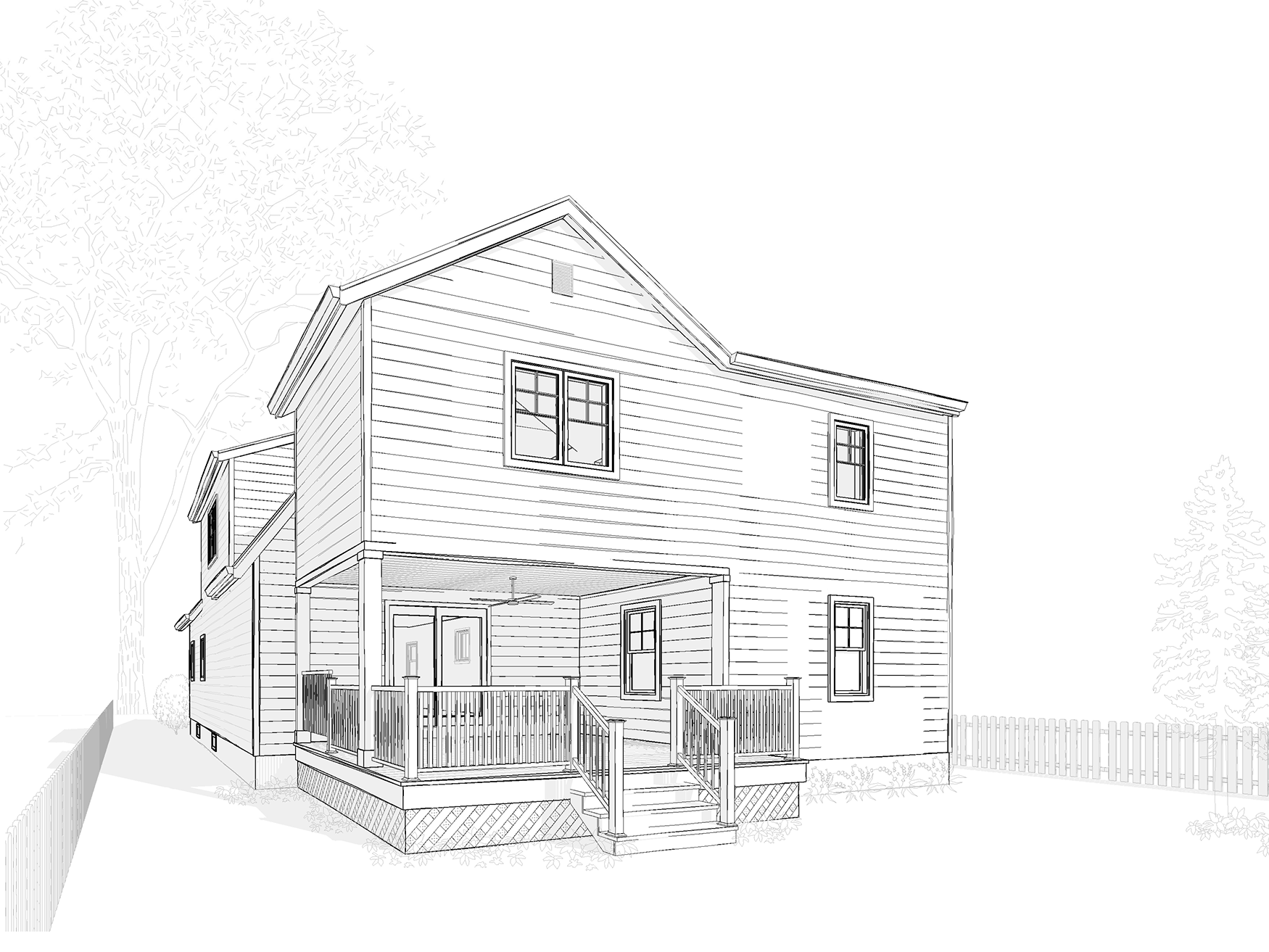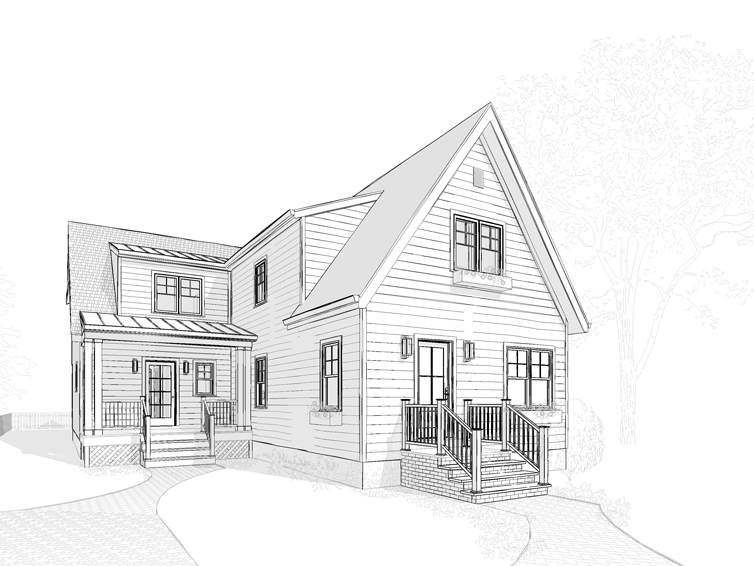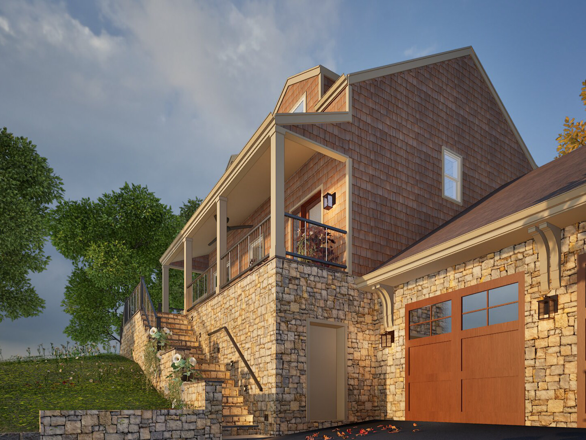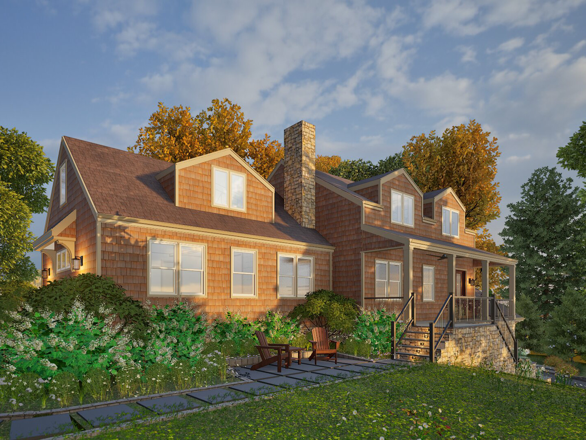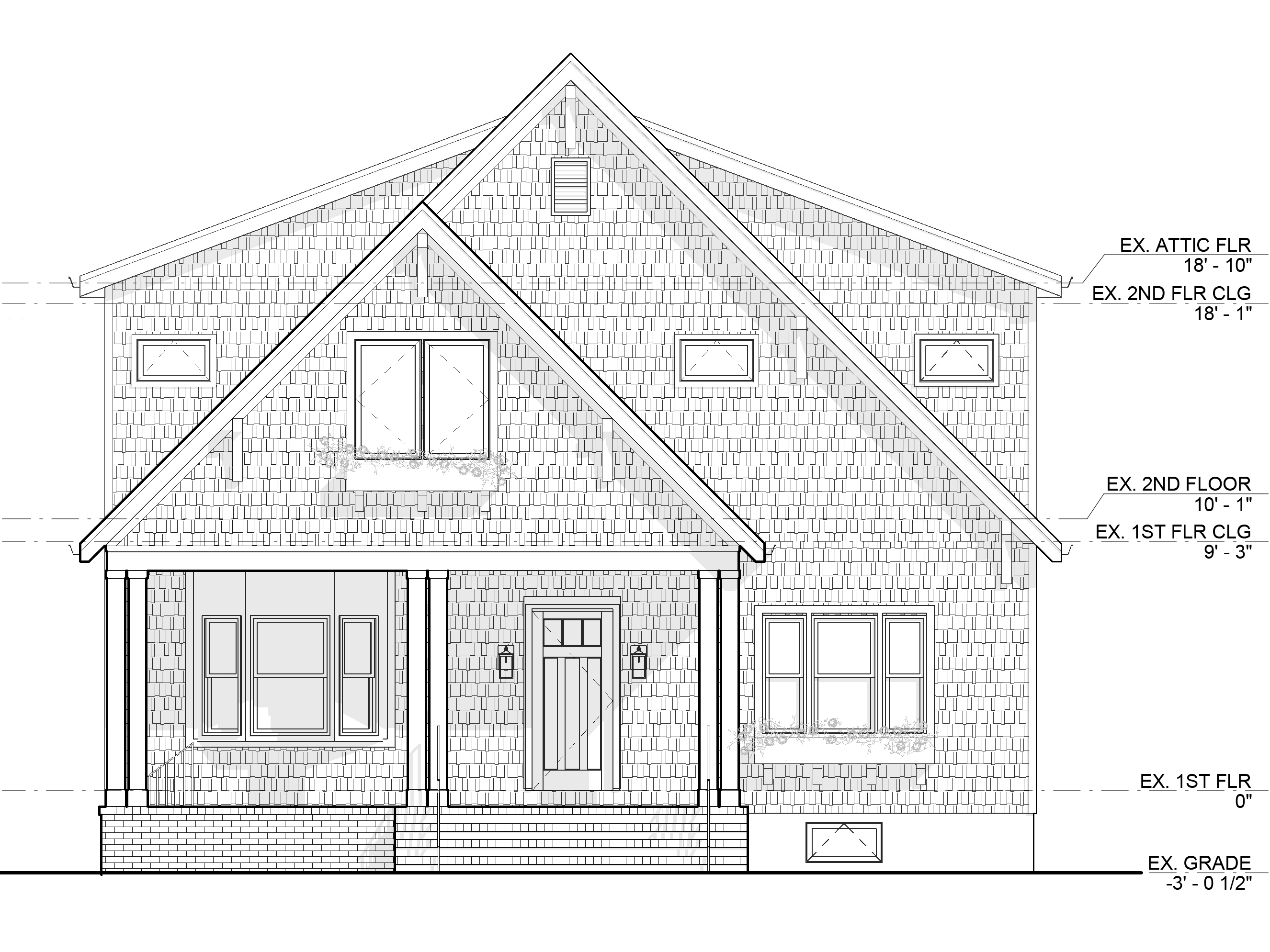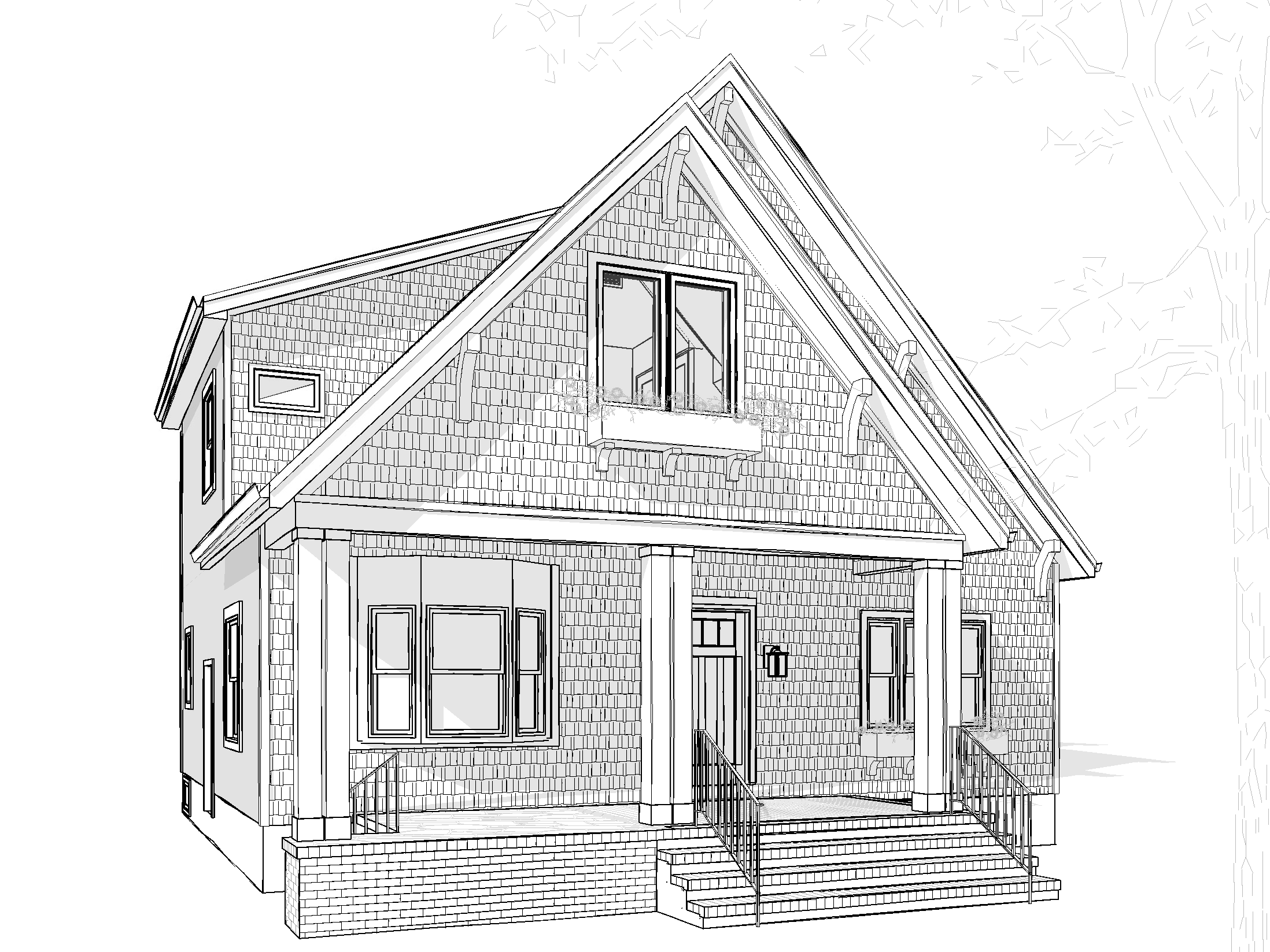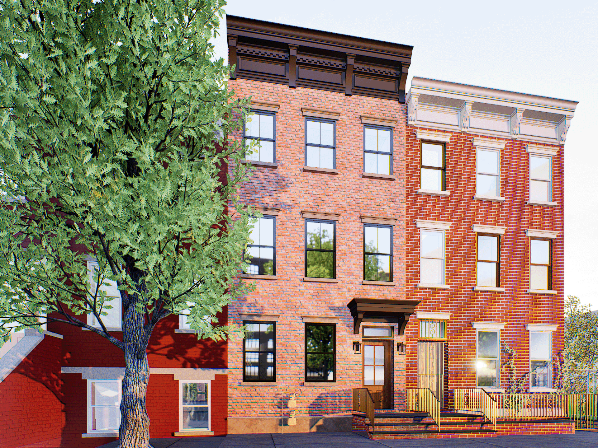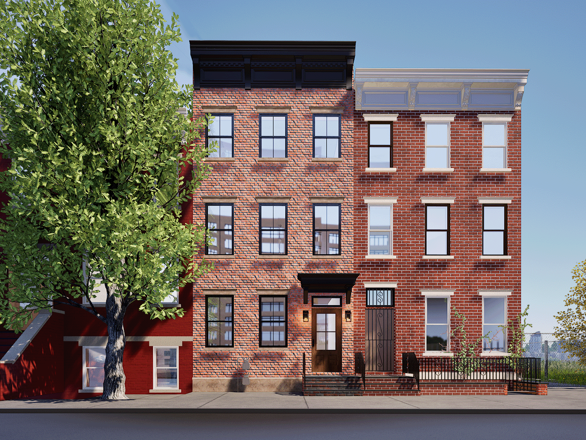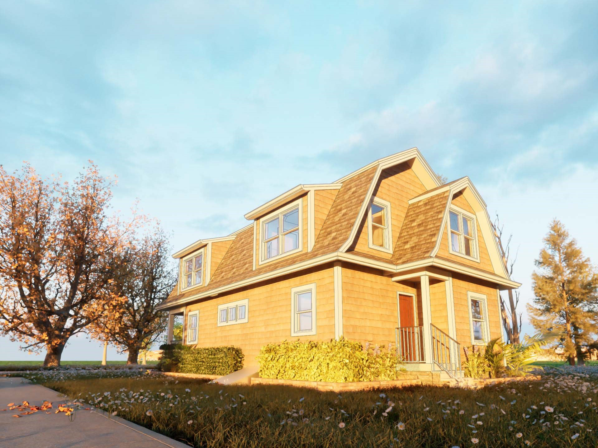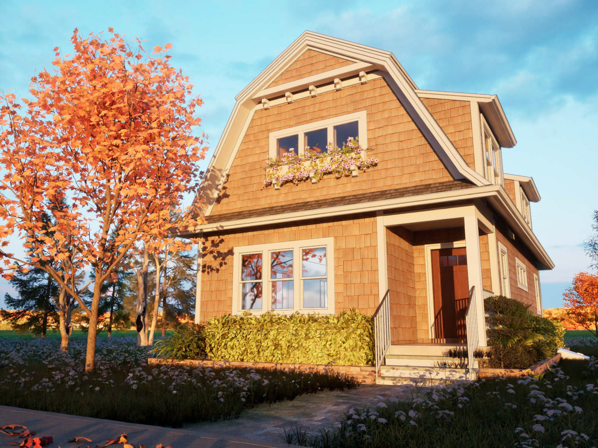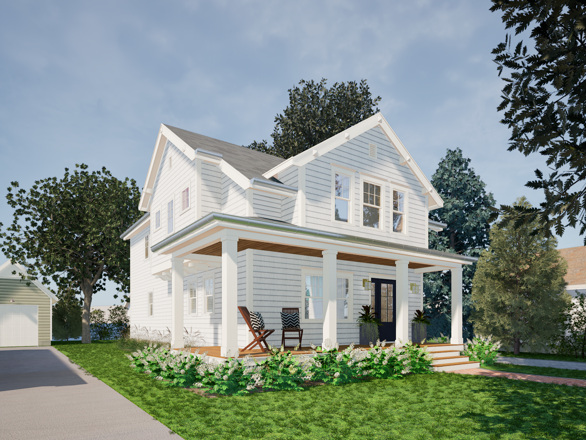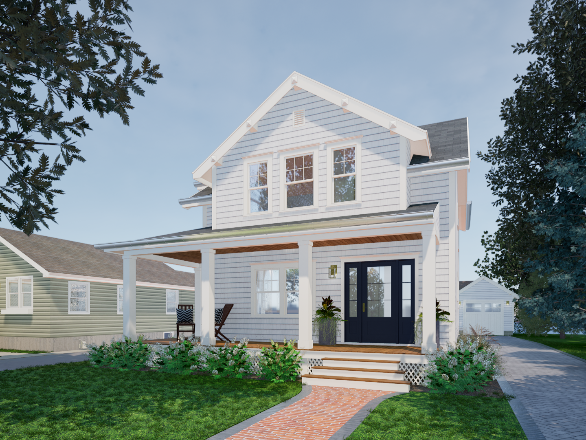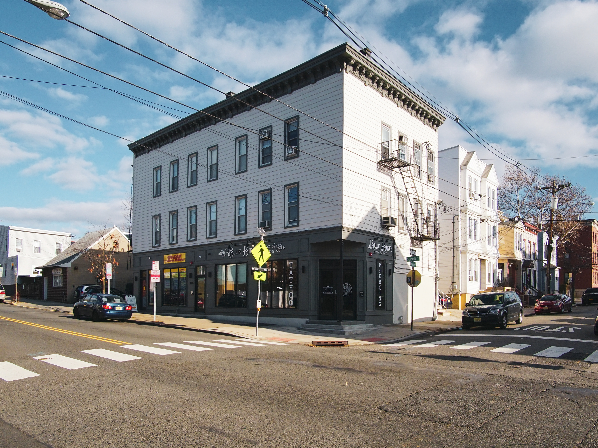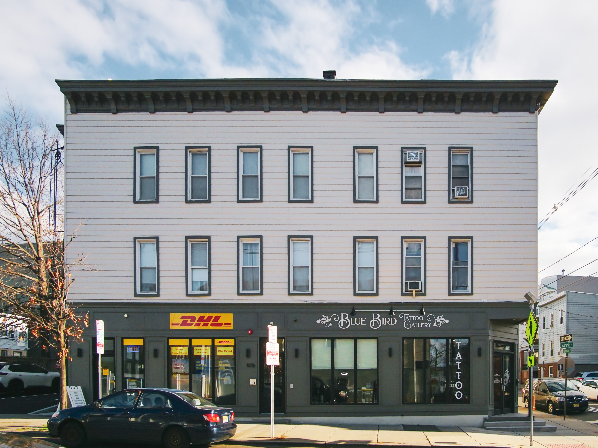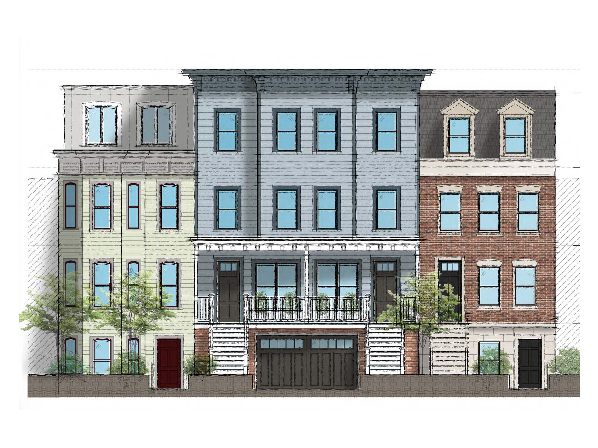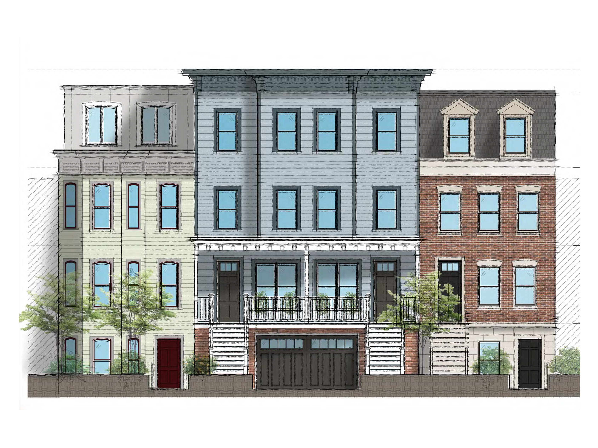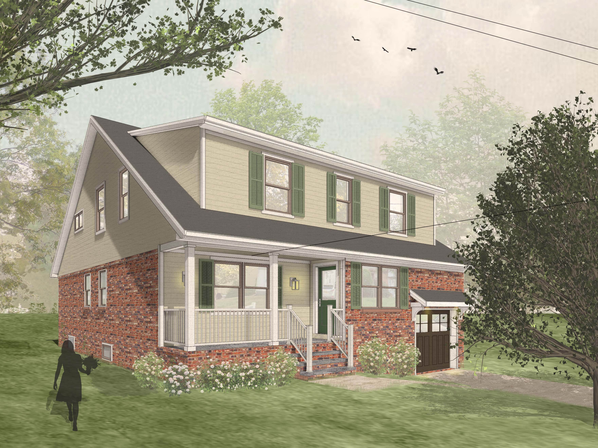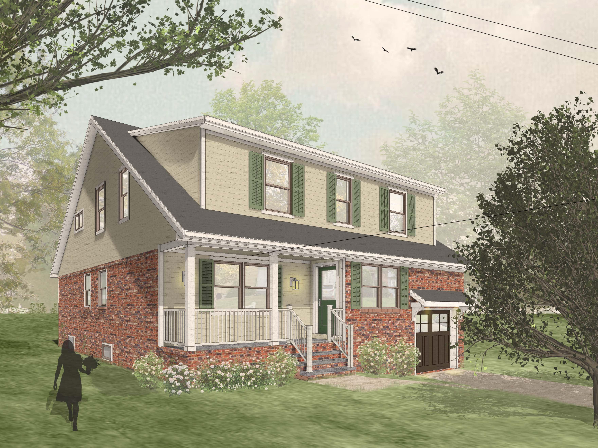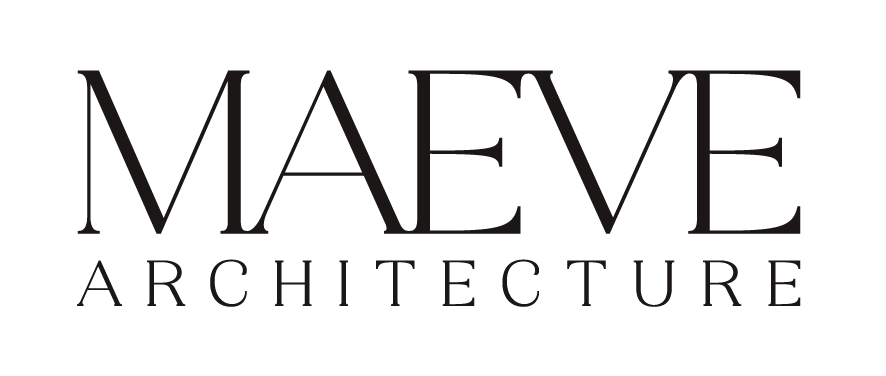Palisades High-Rise, Amenity Upgrade
A high-rise building constructed in the mid-late 20th century building was undergoing structural repairs to their garage/amenity deck and utilized the opportunity to redesign outdated exterior amenities. In collaboration with a committee of shareholders and the board of directors, MAEVE's landscape design consists of a series of curves infilled with textured surfaces or gardens hugging group seating areas facing the Manhattan Skyline. Ipe wood decking was intermixed at the seating areas and utilized for decorative partitions to provide a warm contrast against the cool, concrete deck and masonry building. The lighting design to illuminate the deck and garden includes a variety of techniques in response to challenging conditions and to avoid obstructing the view of the NYC Skyline . Tall columns illuminate the pool deck for safety, waist height bollards light the garden pathways and pillar fixtures rise just a few inches from the top sun deck for bright navigation.
You may also like
