First Residential Floor Plan Second Residential Floor Plan
West Side Ave Multi-Family Residential, Jersey City
Designed by Caroline Grieco for Devino Architects + Associates. Designed for the low density residential zoning district in the West Side Avenue Neighborhood of Jersey City, the façade of this high density multi-family building is the aggregate of three distinct facades with local historic references. The interior apartment configurations include three bedrooms dwelling units on the ground level for family use and access to the rear garden amenity though a central resident lounge.
You may also like
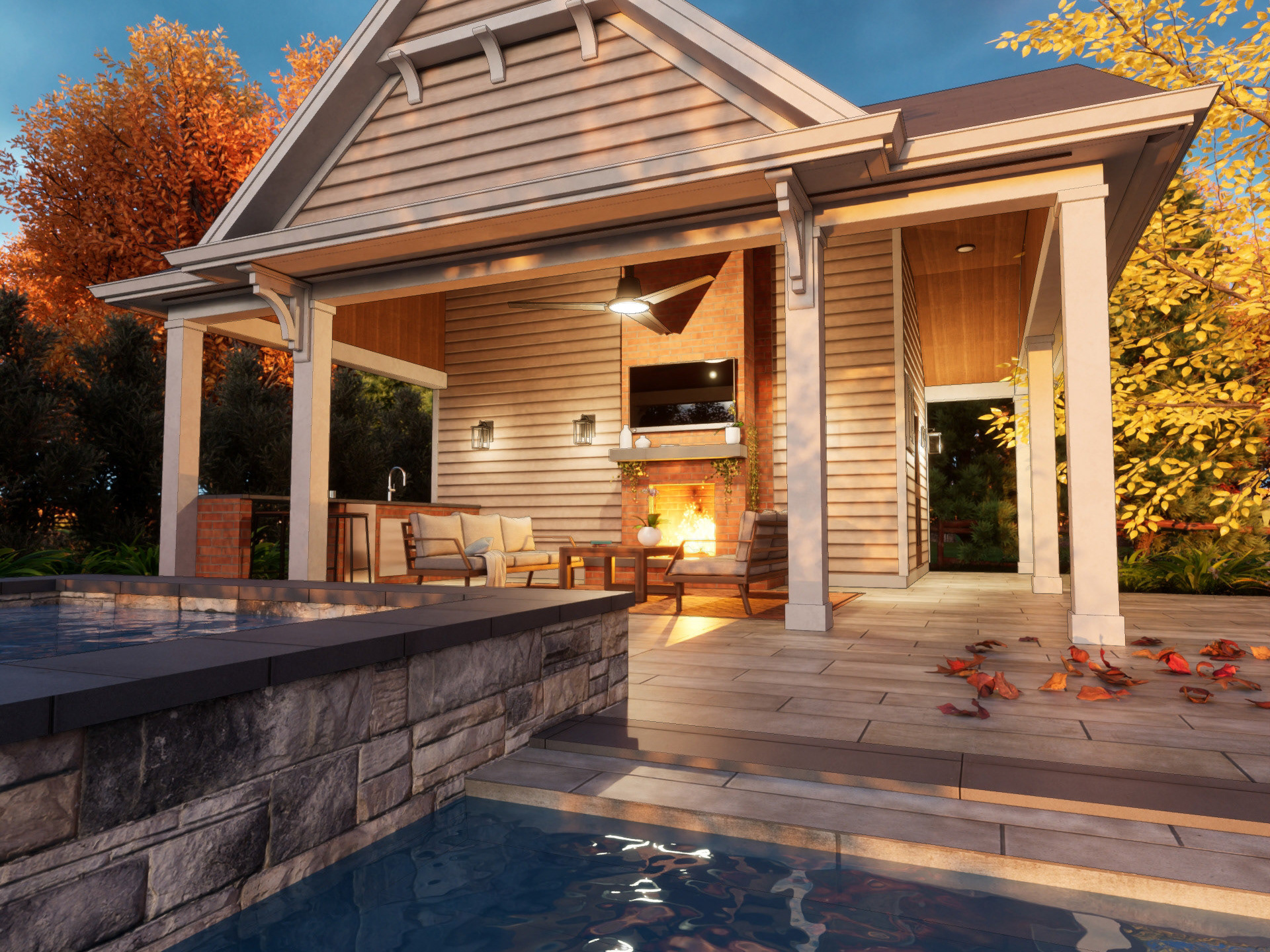
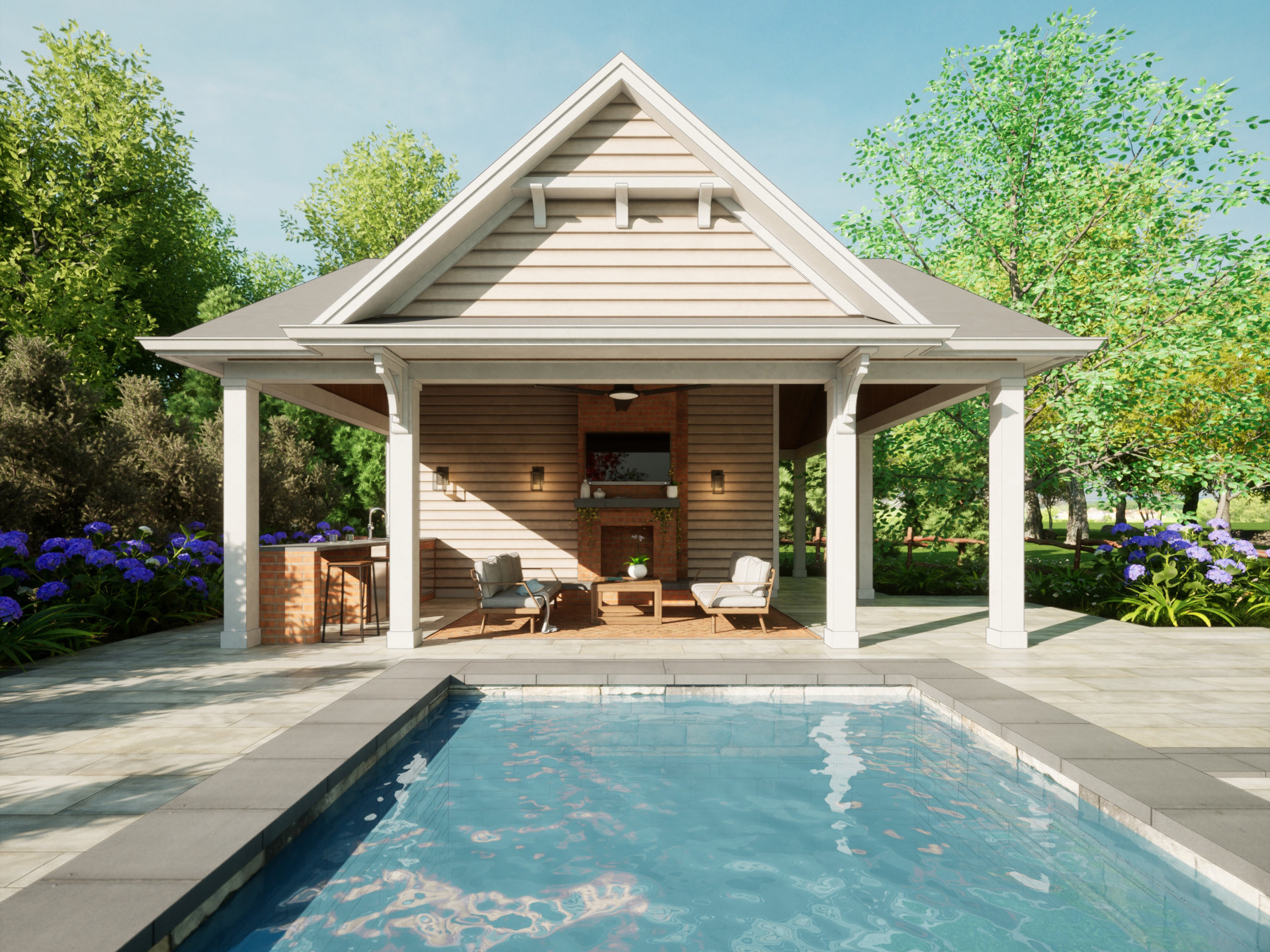
Pool Cabana in Rumson, Jersey Shore
2022
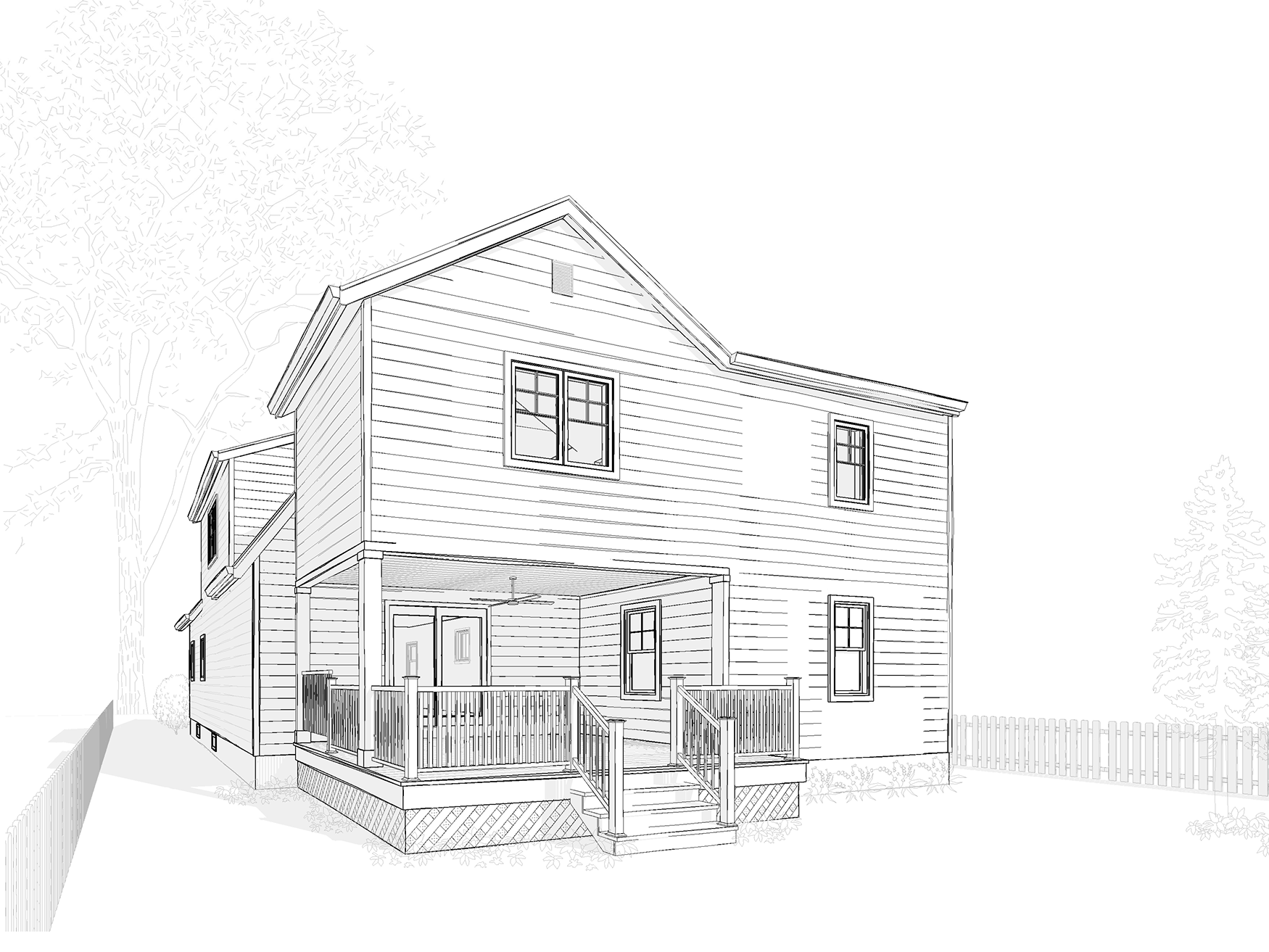
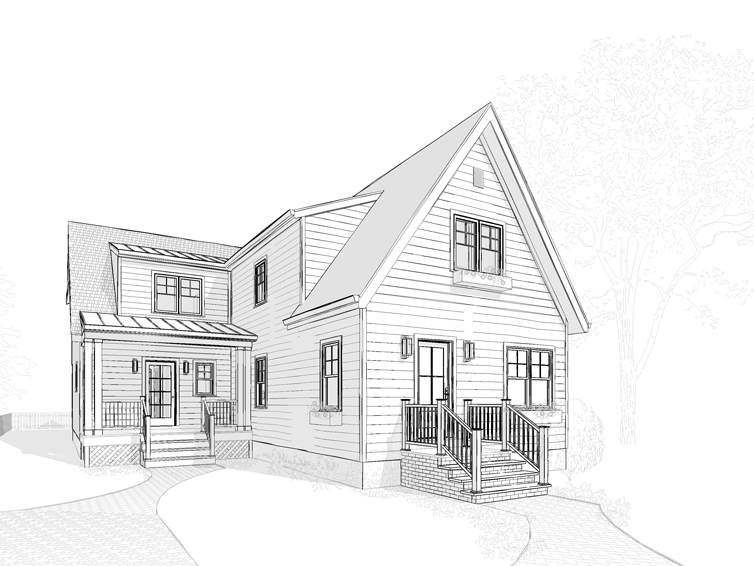
House in Belmar, Jersey Shore
2025
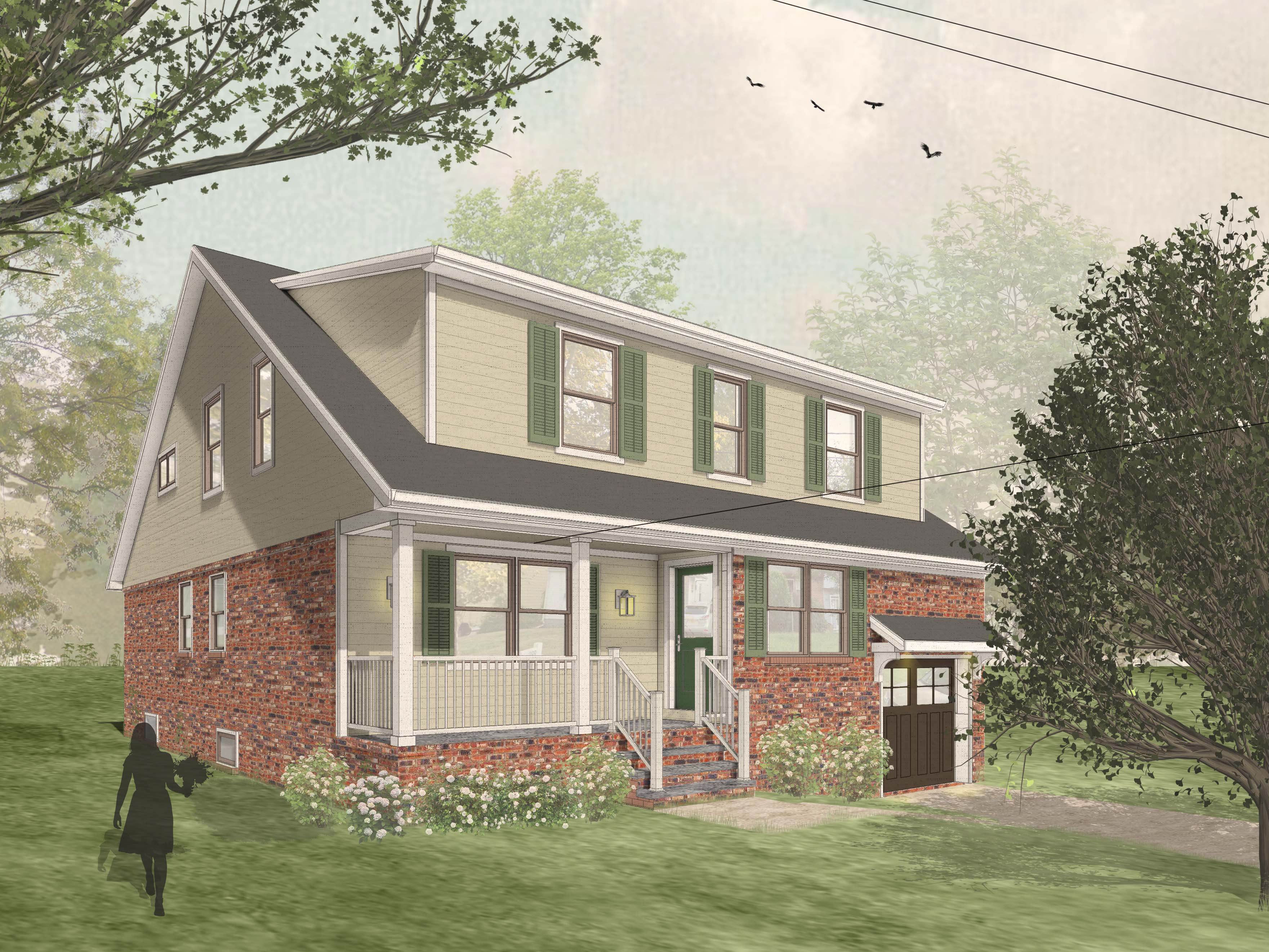
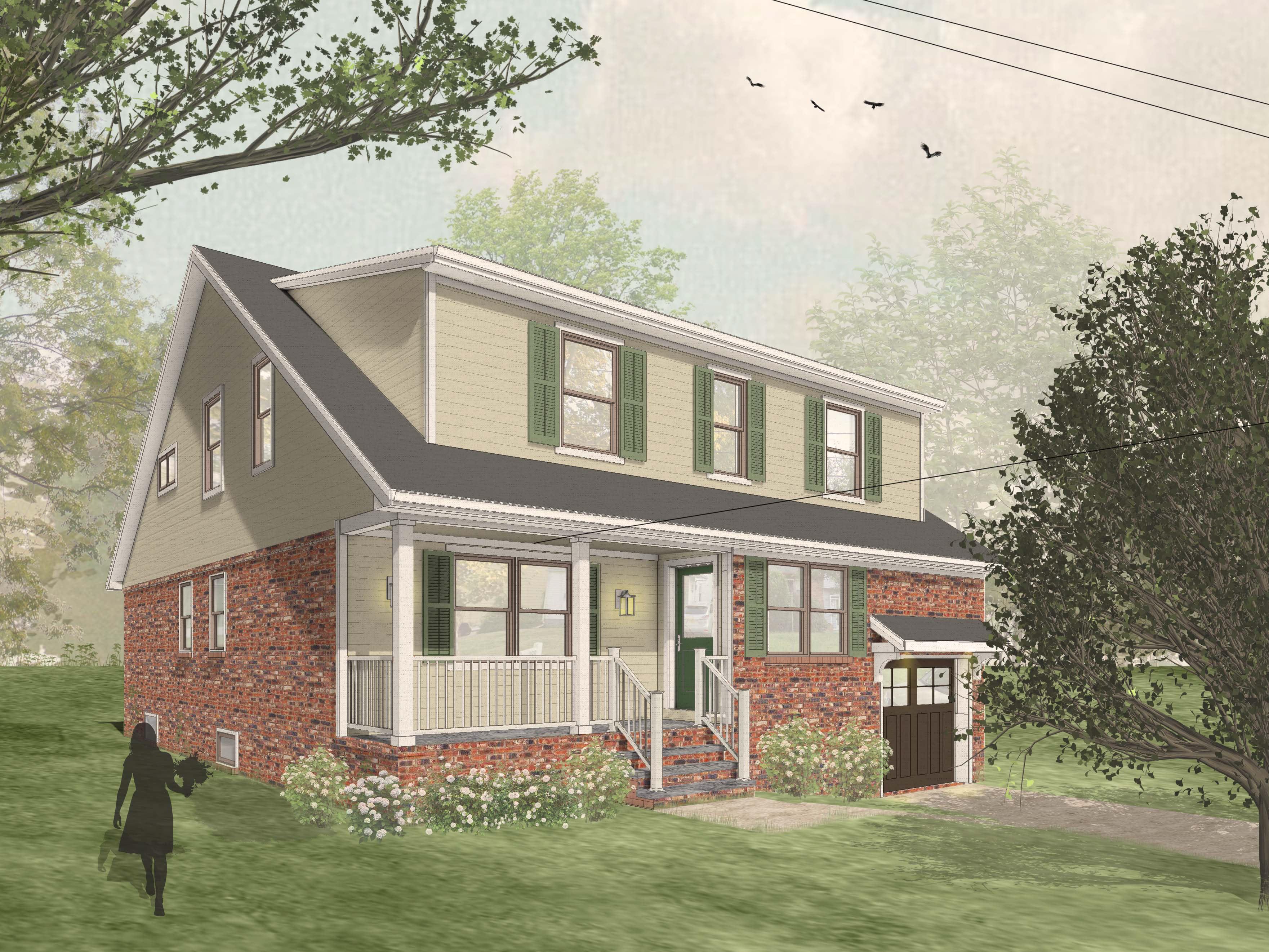
House in Union County
2023
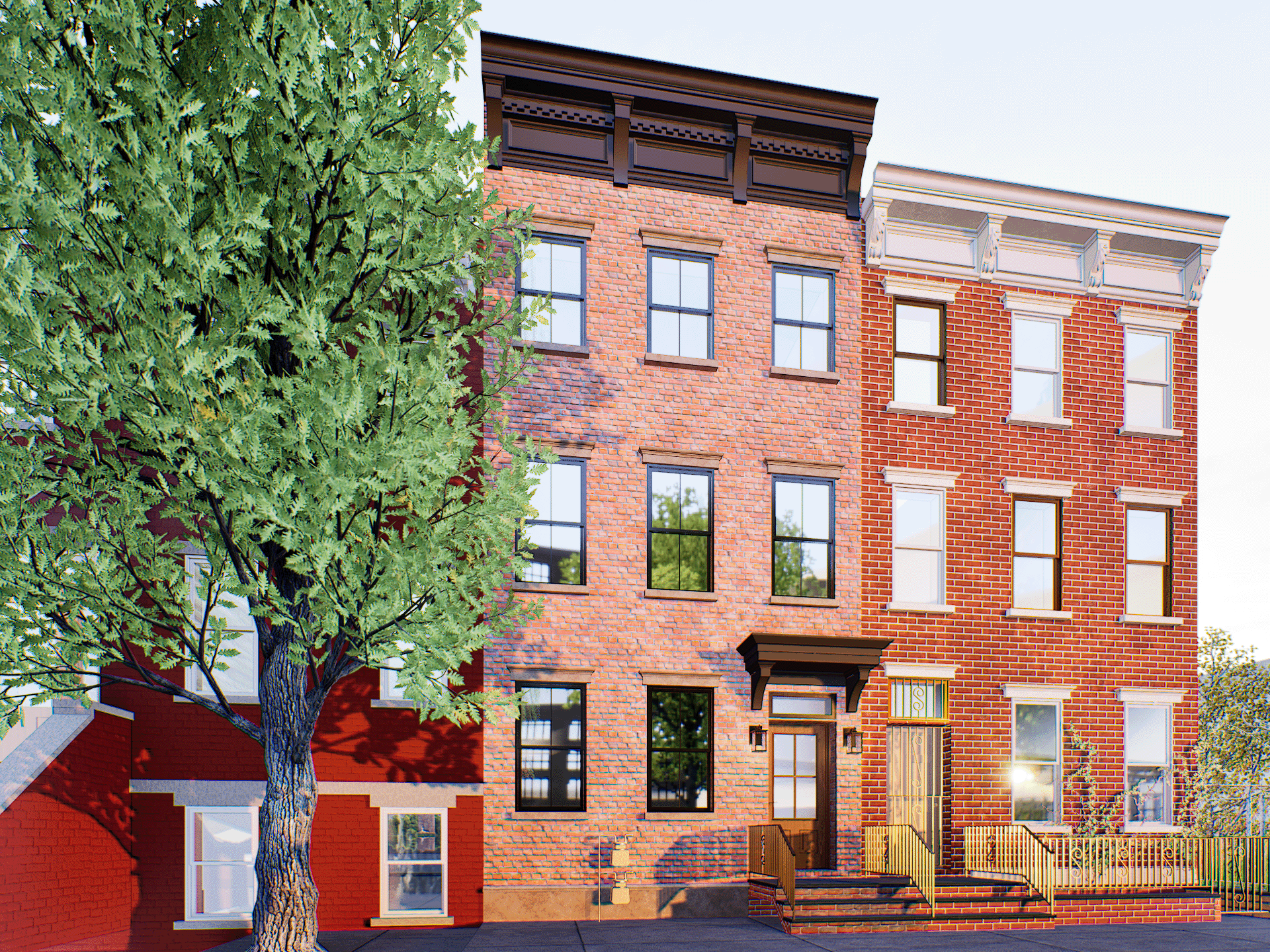
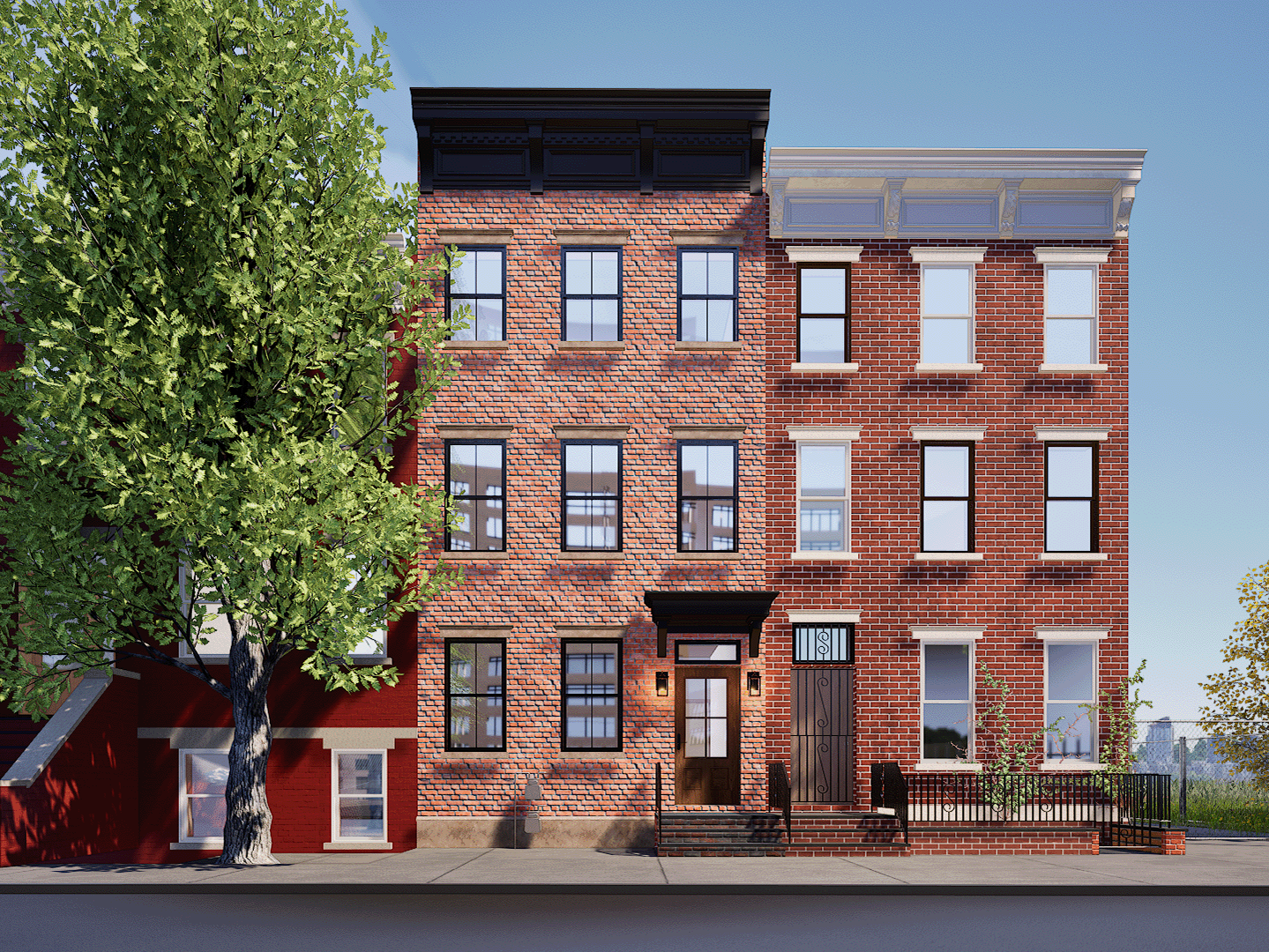
Townhome in Bergen-Lafayette, Jersey City
2025
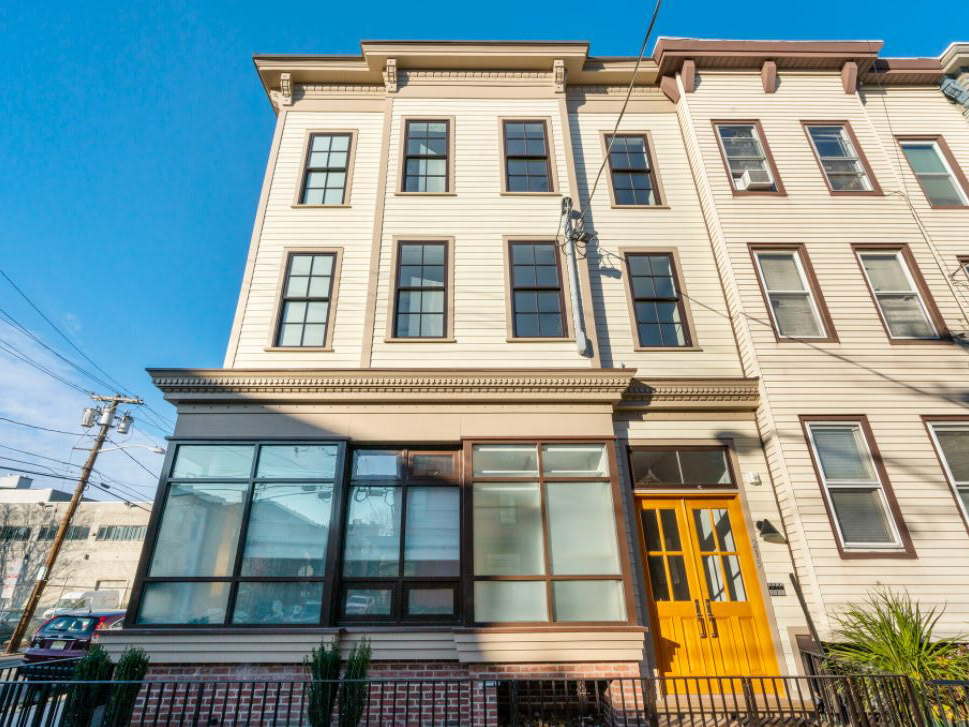
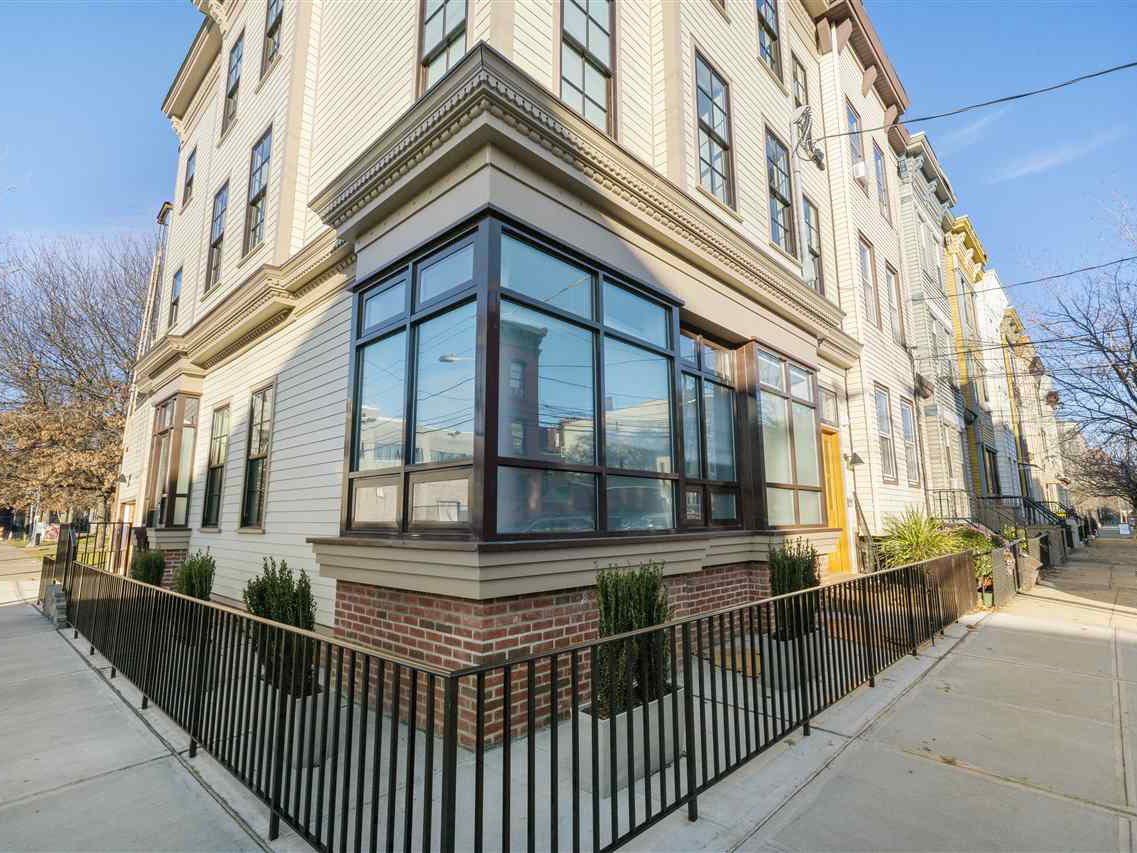
Multi-Family Historic Renovation, Jersey City
2018
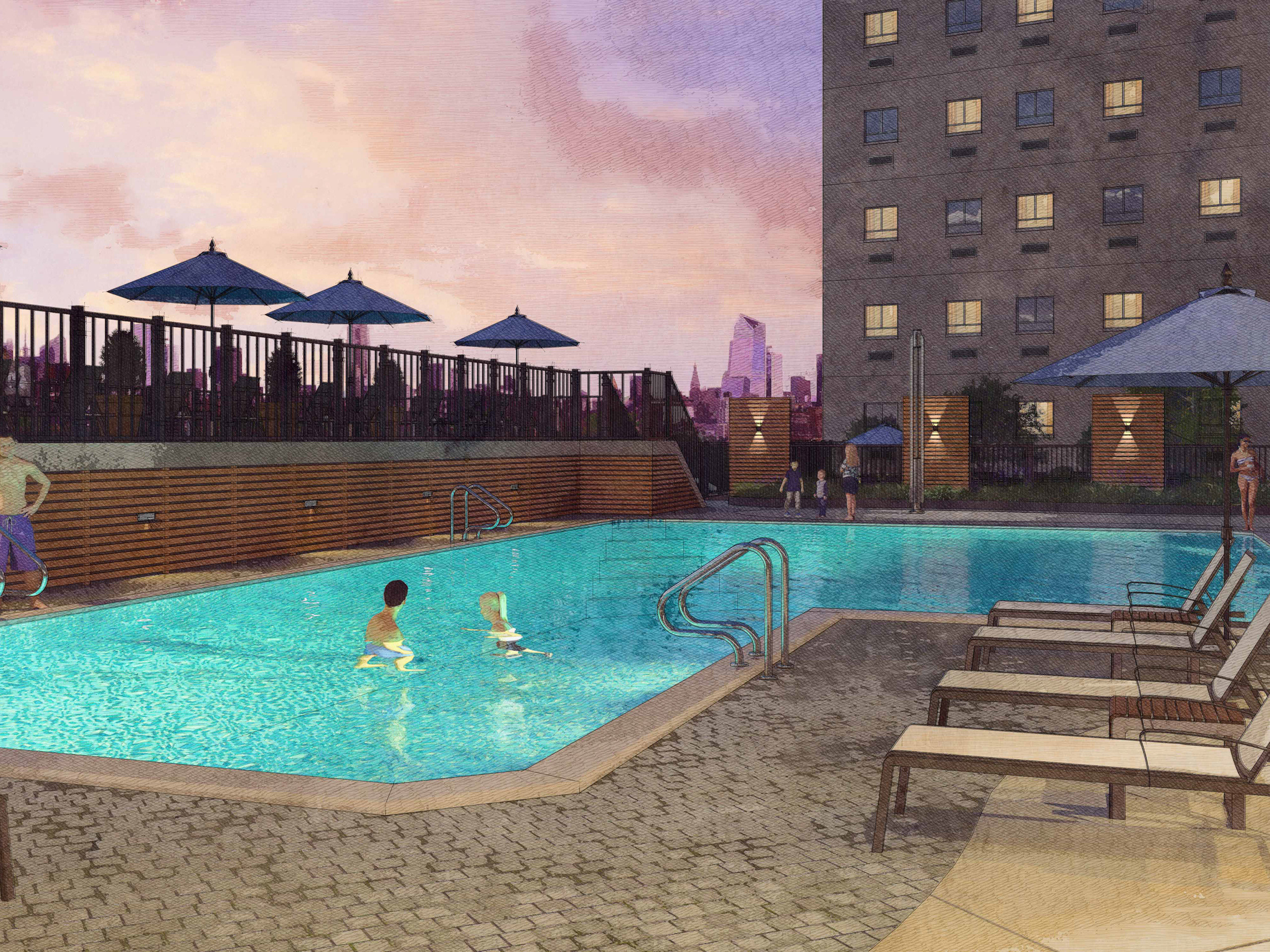
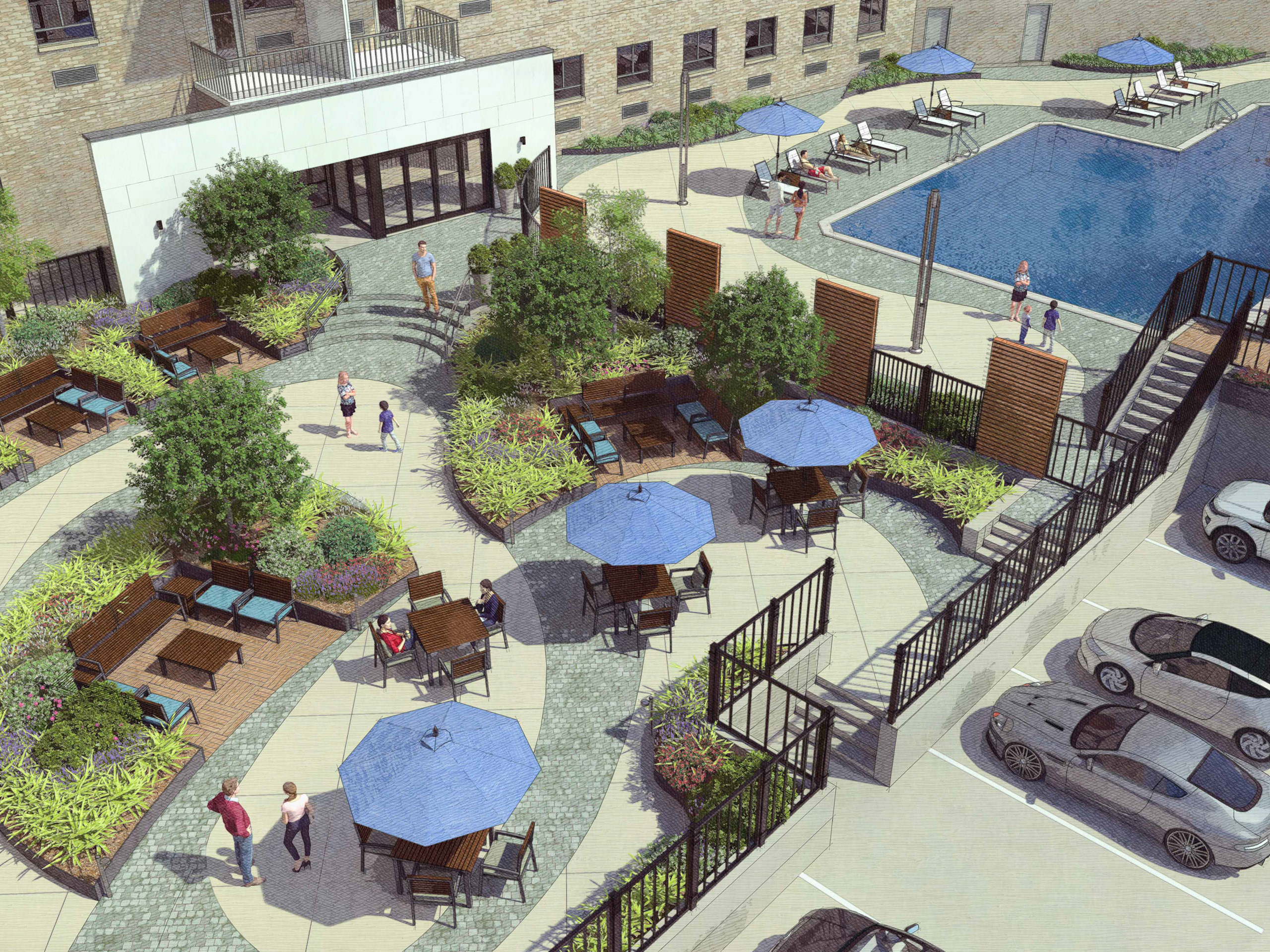
Palisades High-Rise, Amenity Upgrade
2017
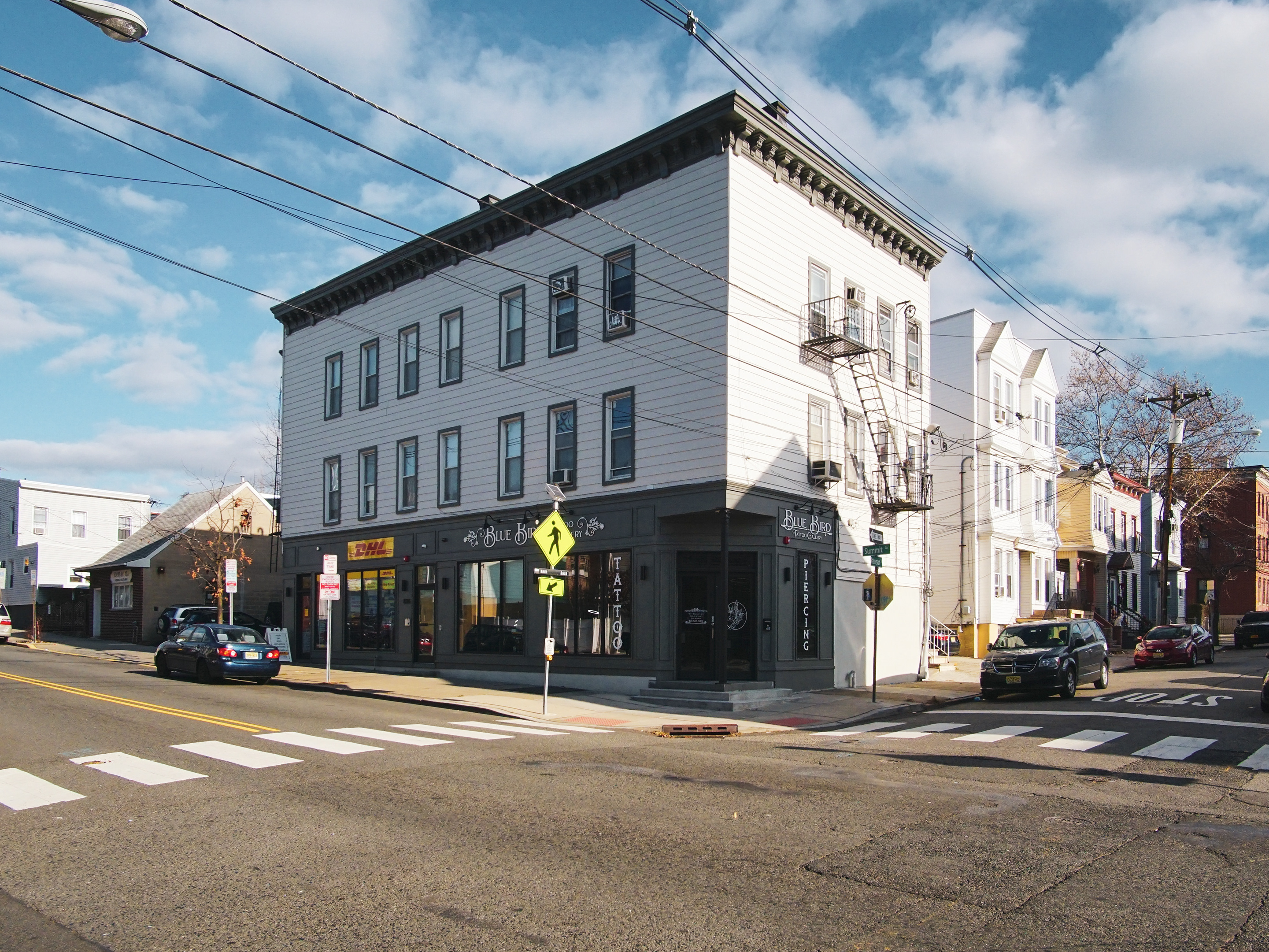
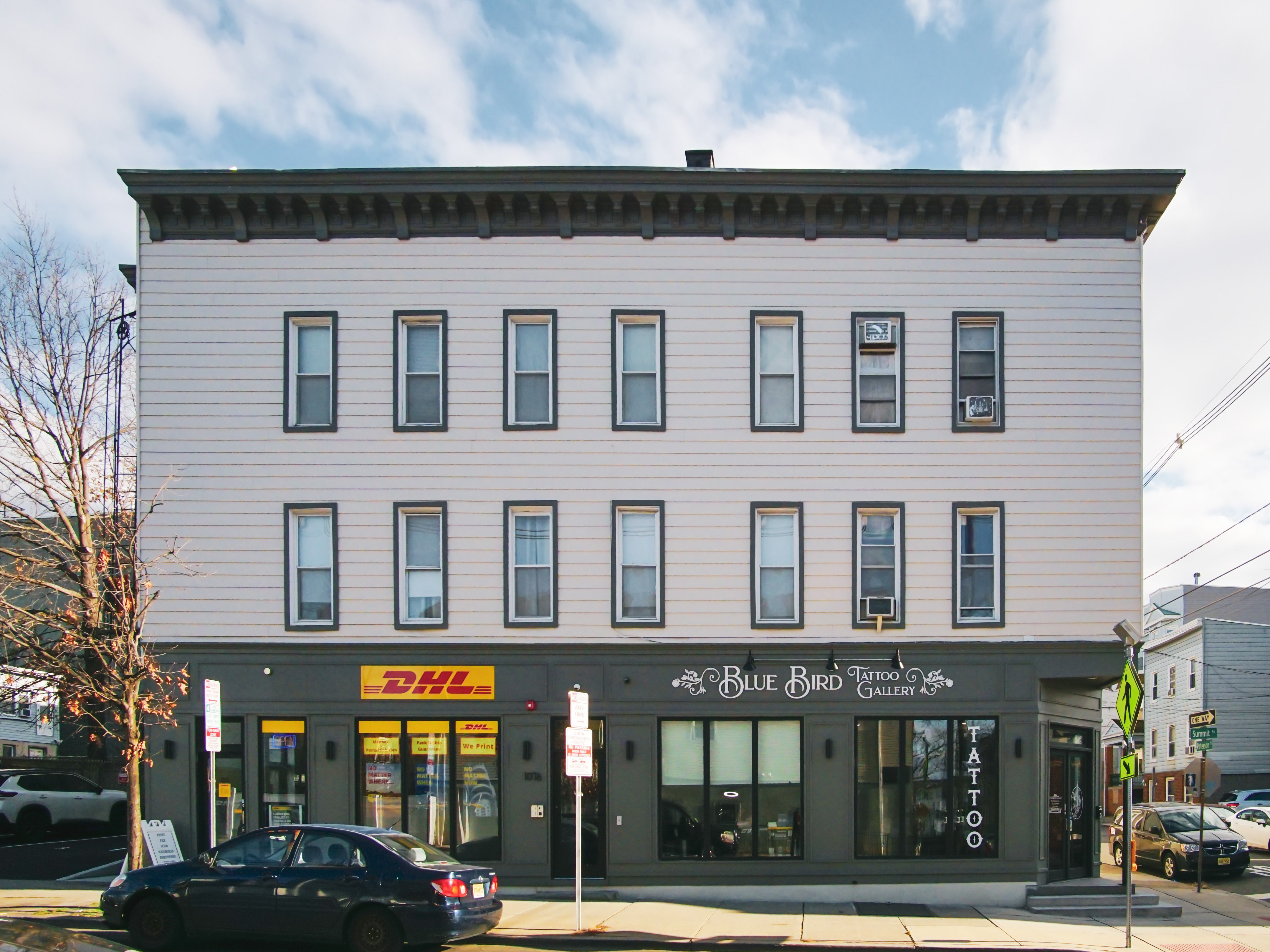
Jersey City Heights Mixed-Use Building Renovation
2021
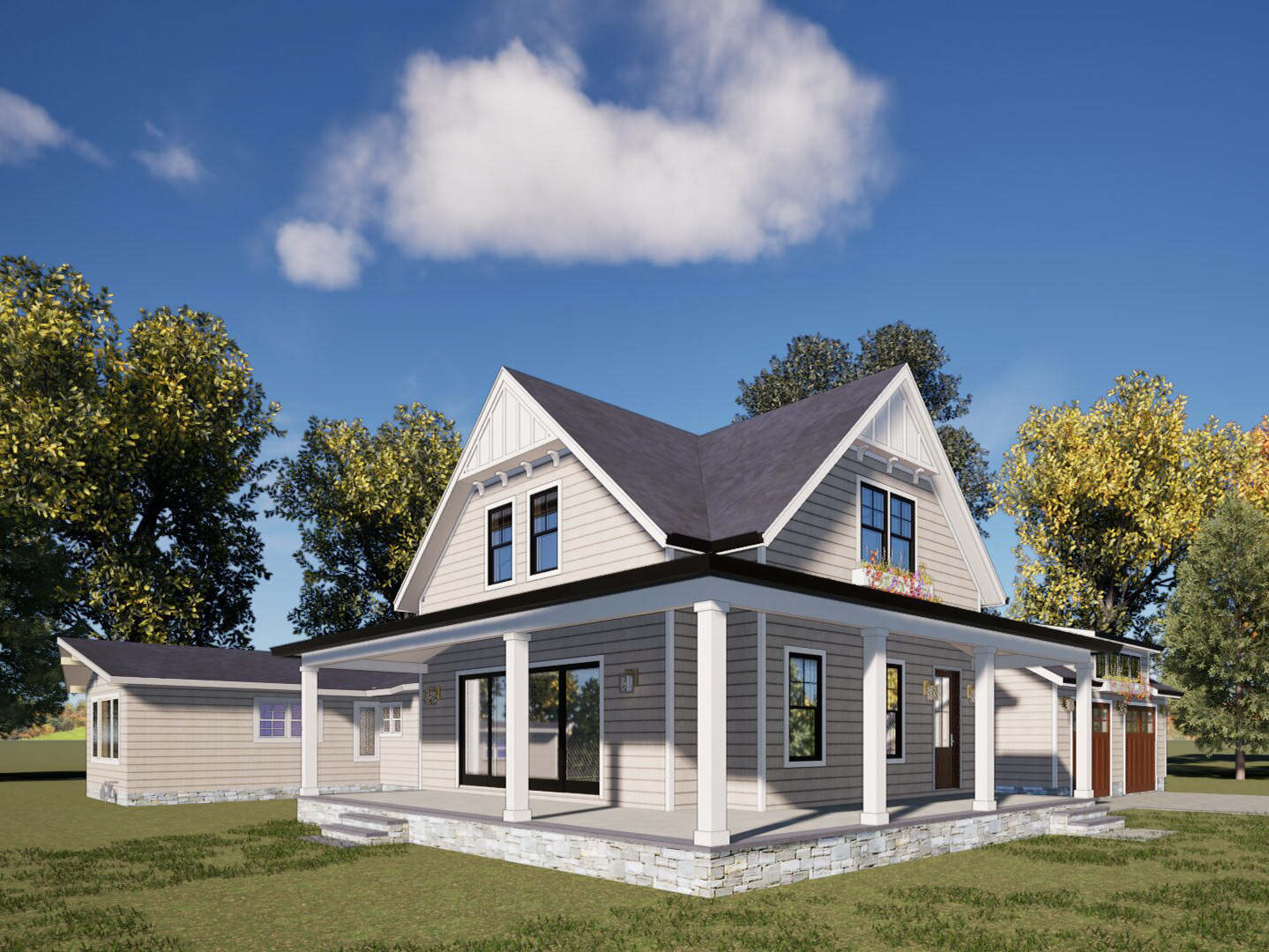
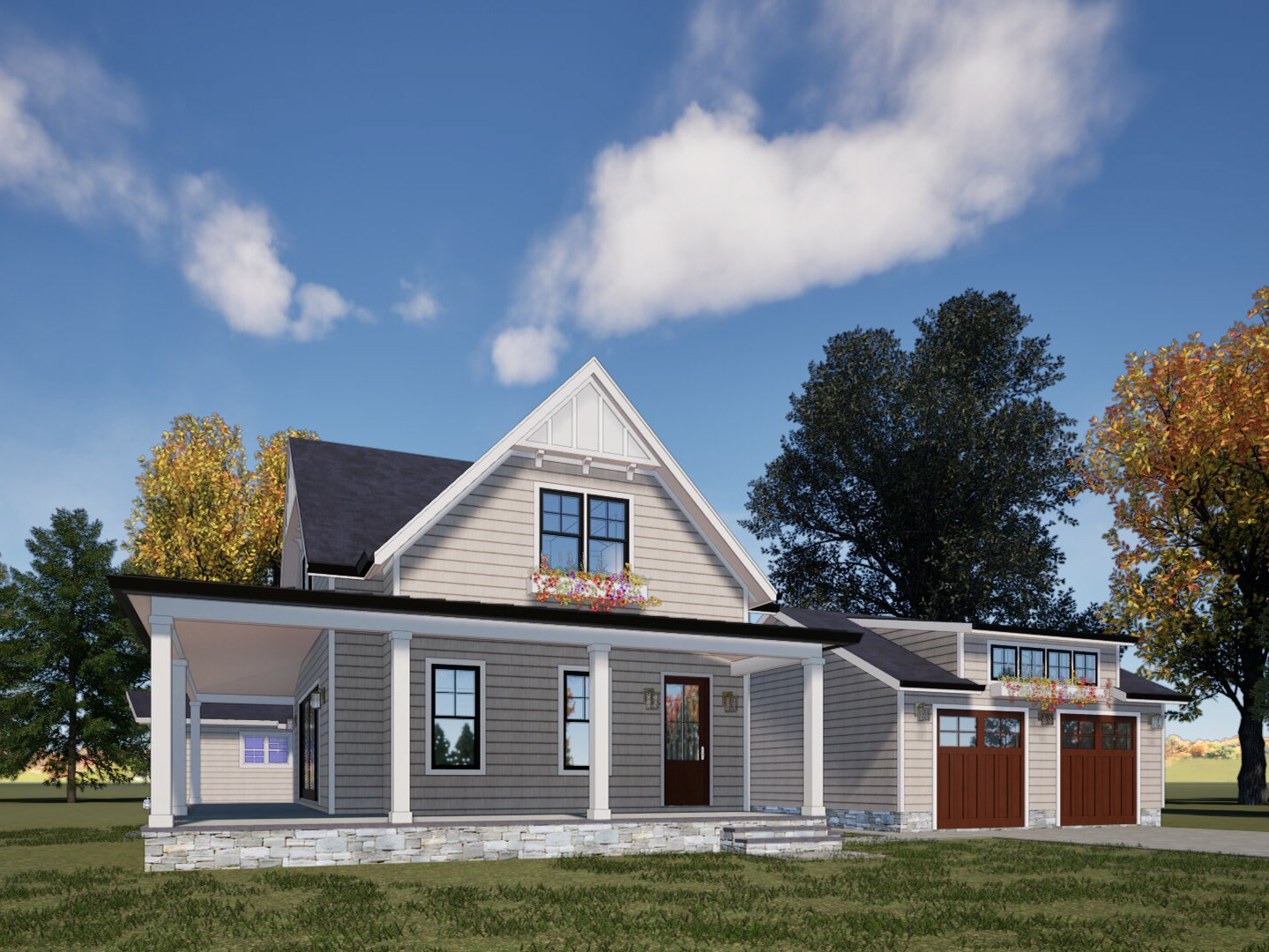
House in Wall Township, Jersey Shore
2022
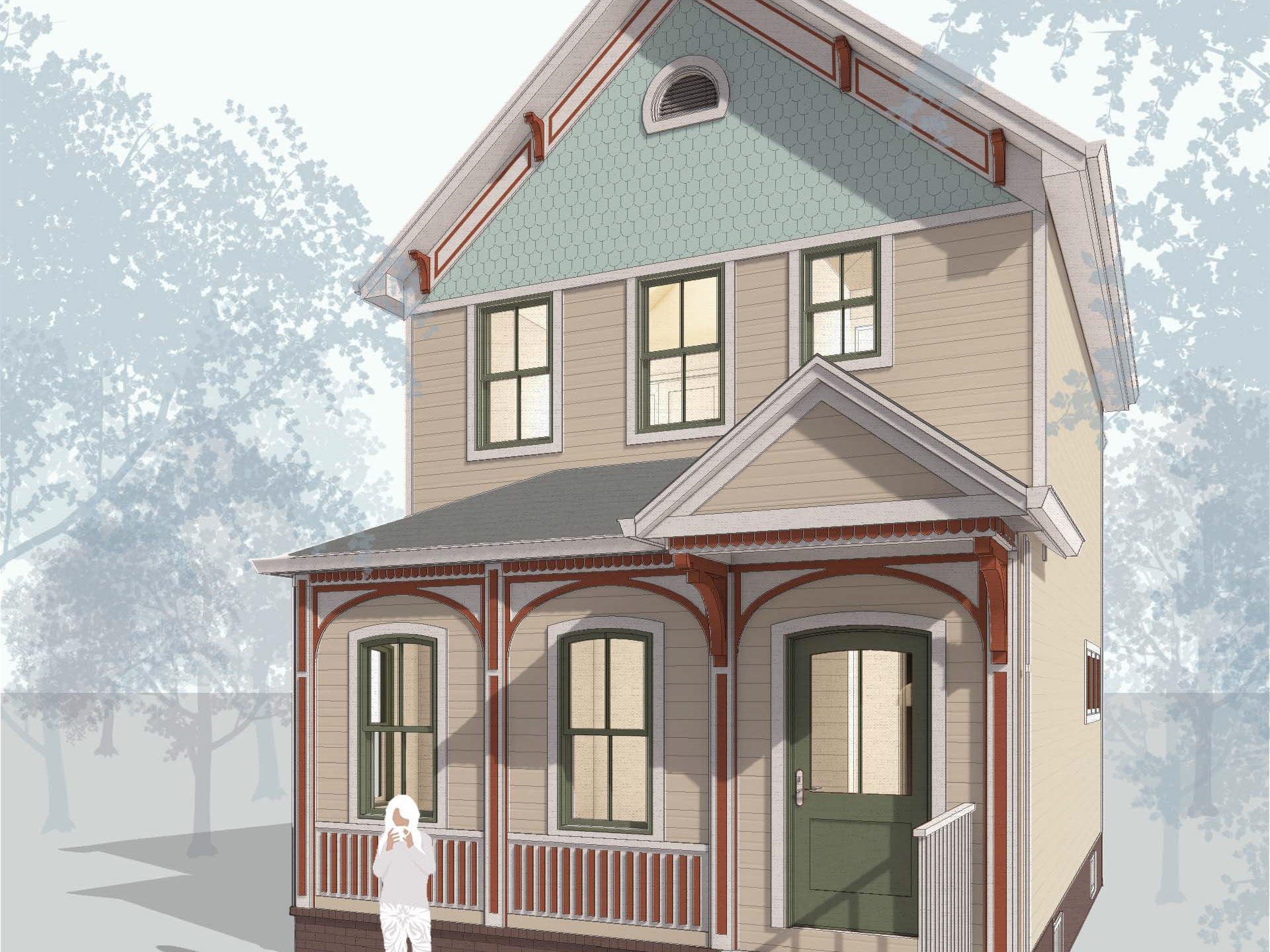
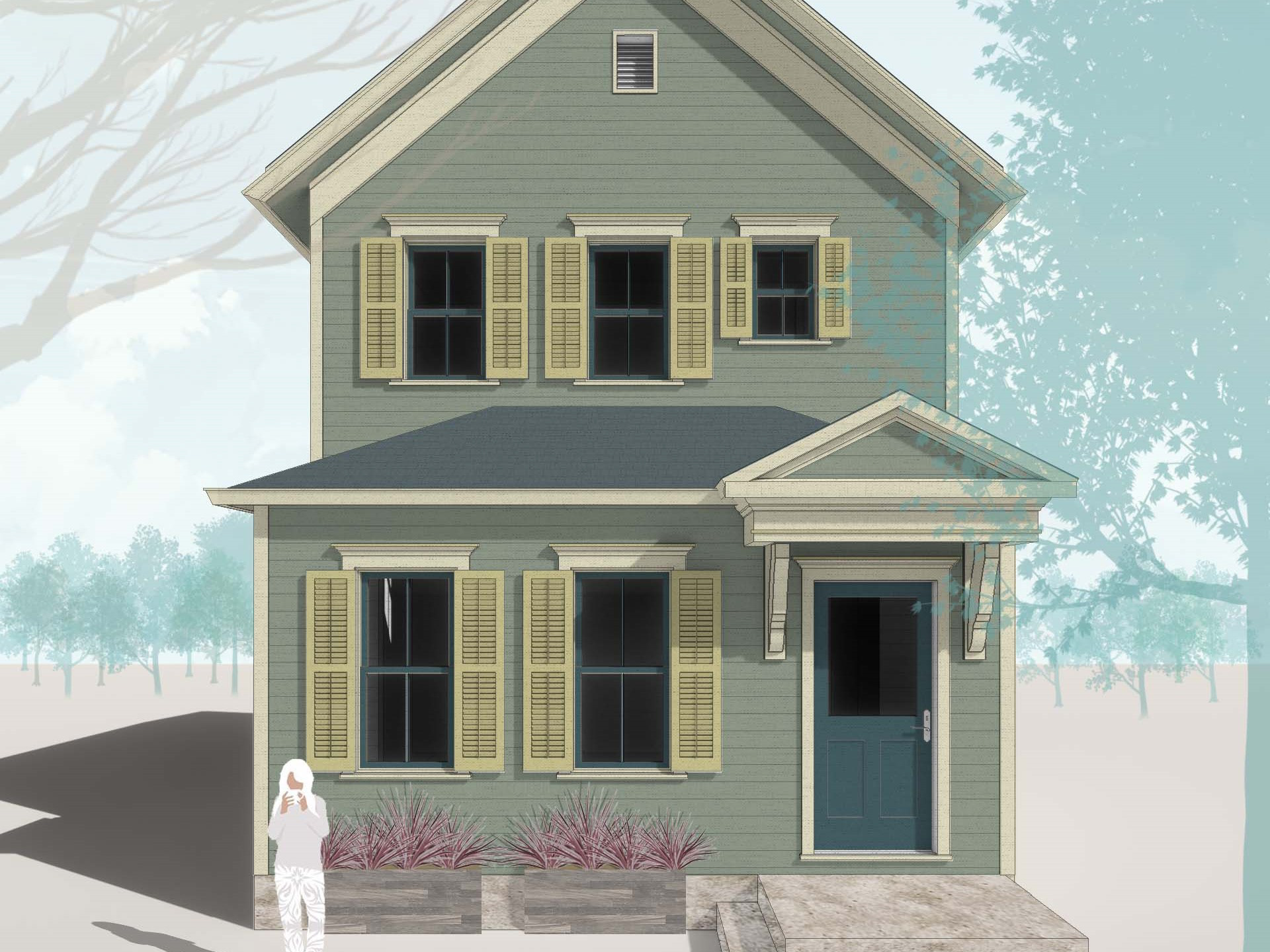
House in Donwtown Secaucus
2022
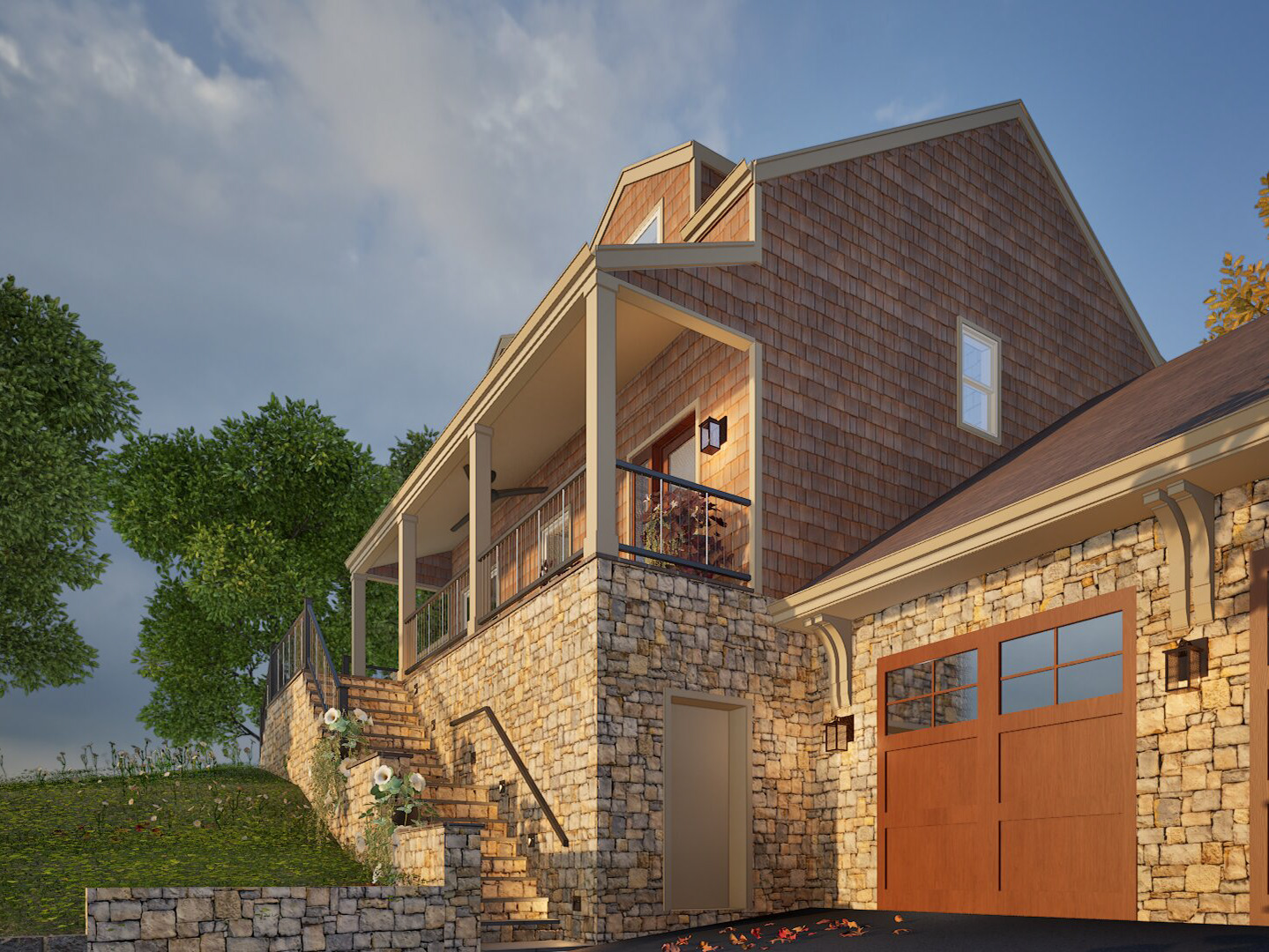
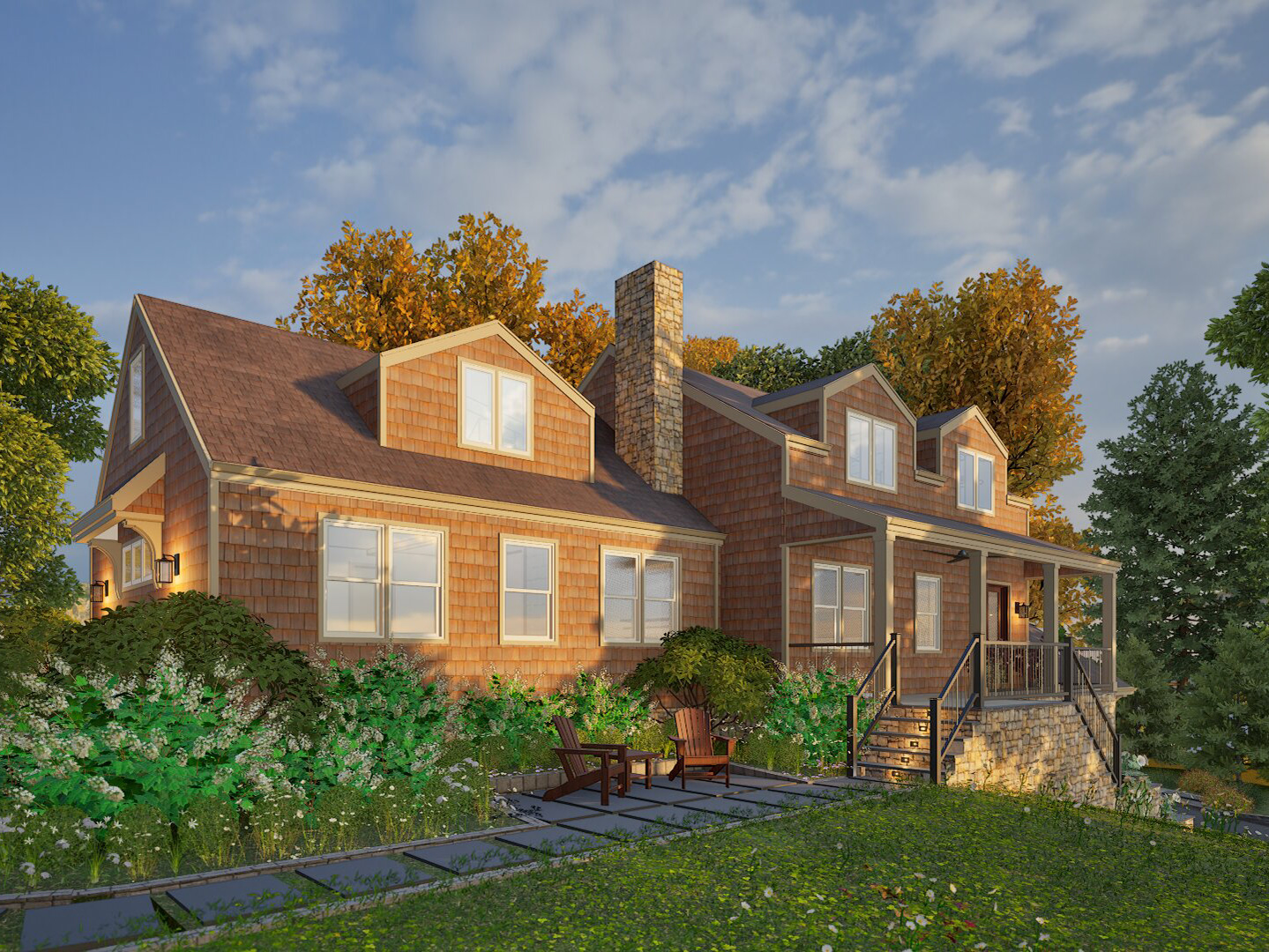
House in Allenwood, Jersey Shore
2023
