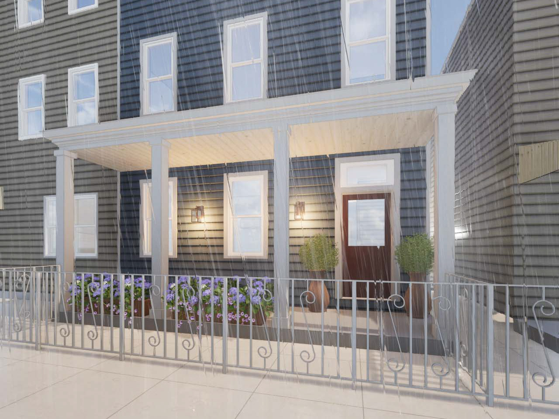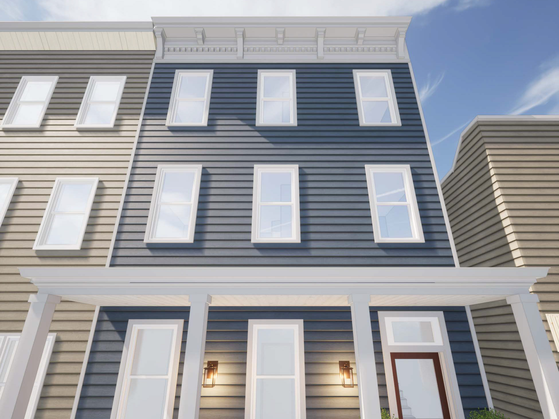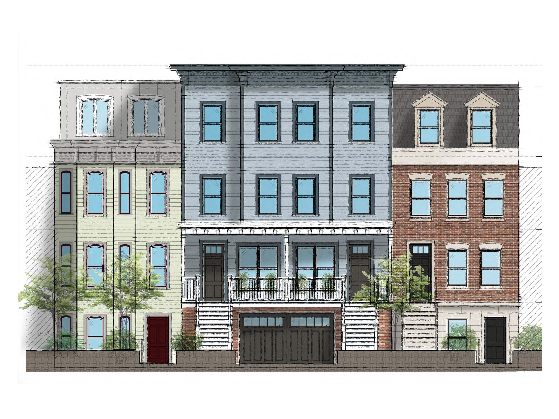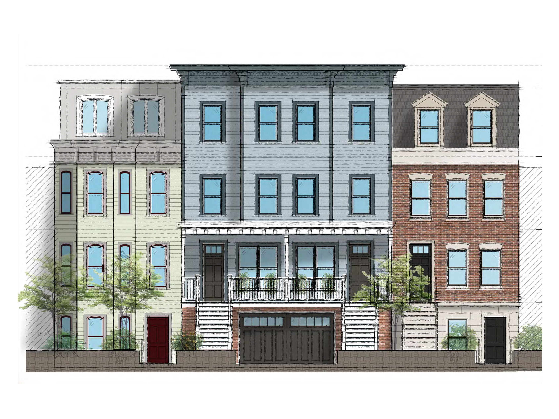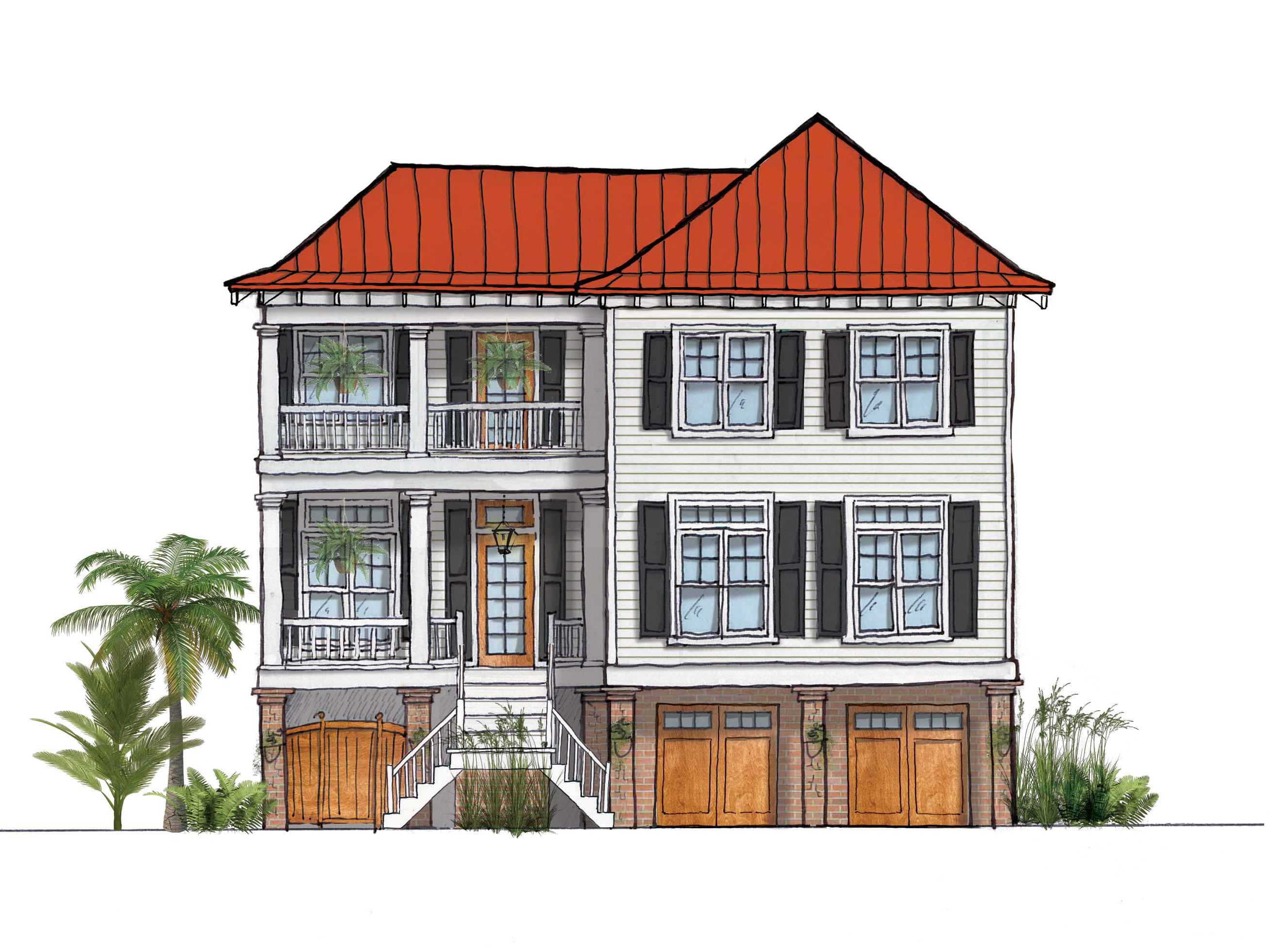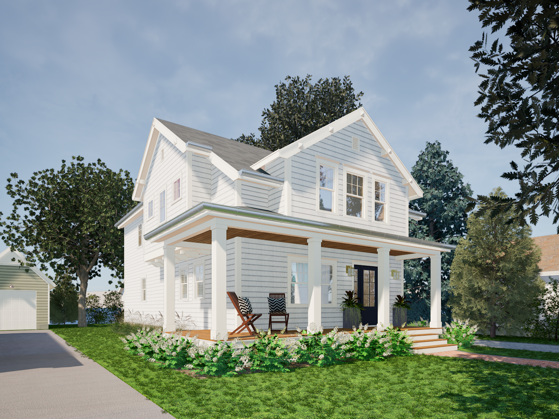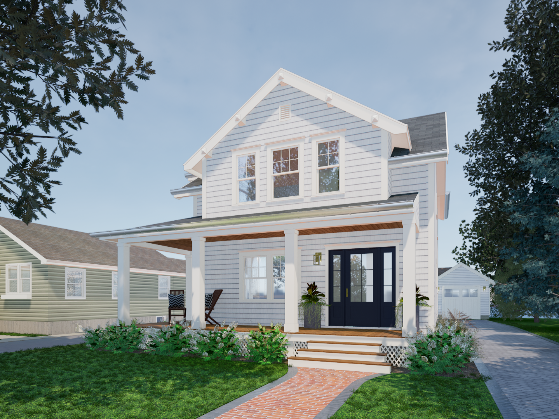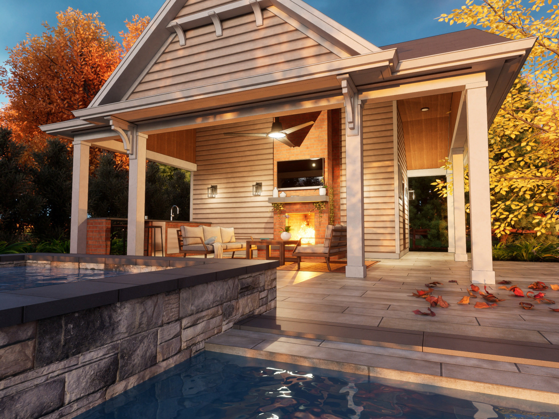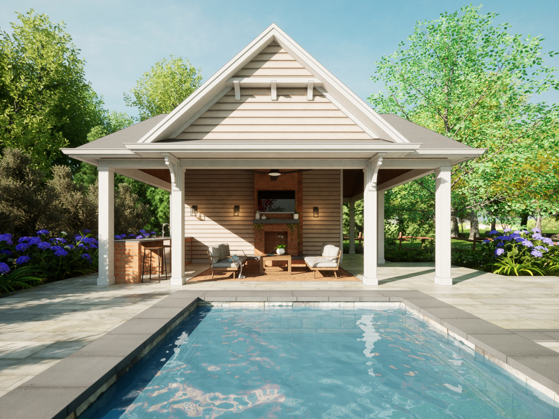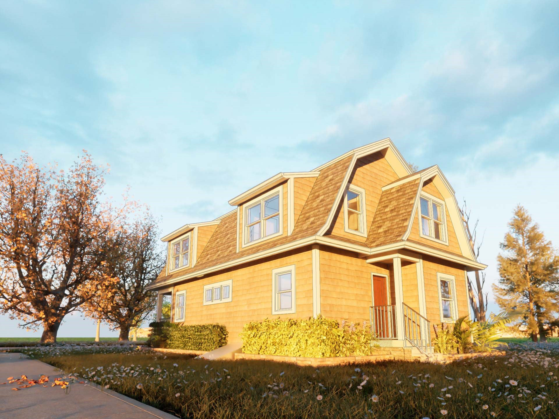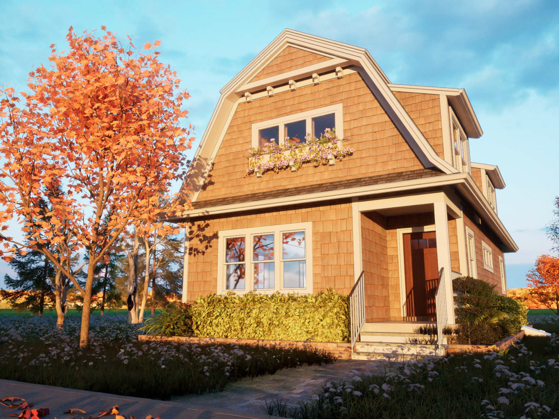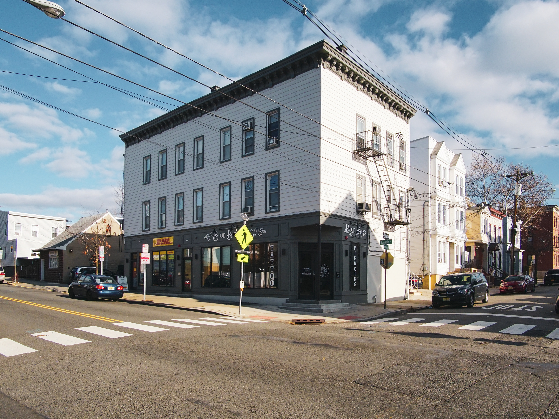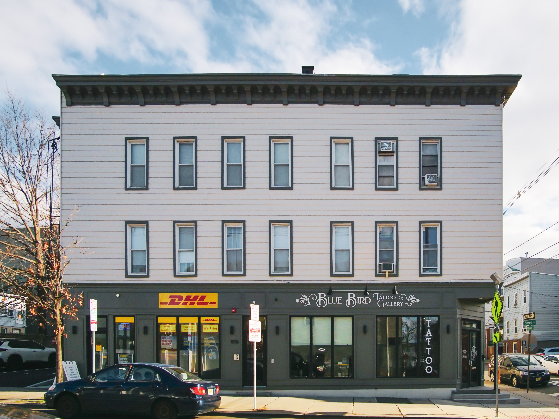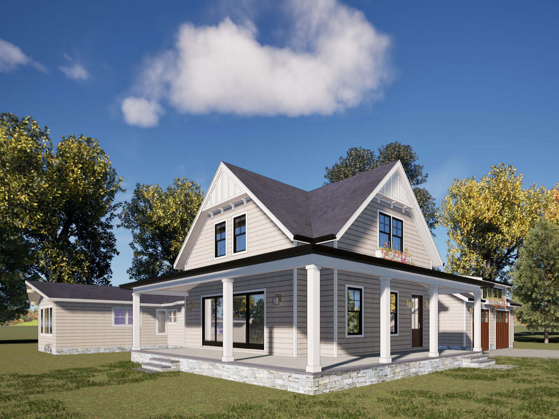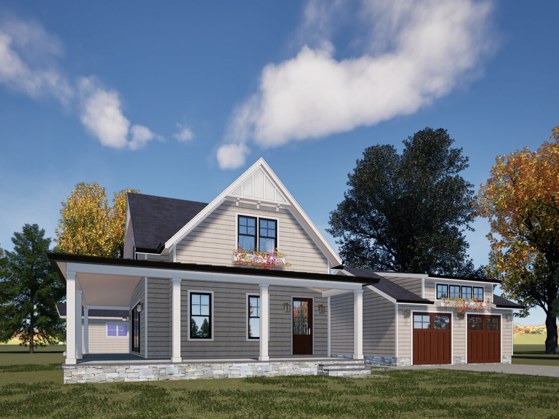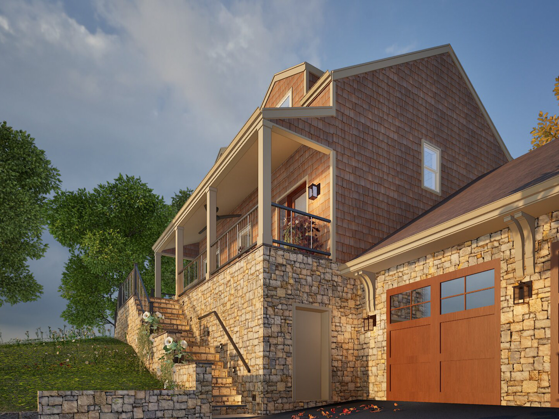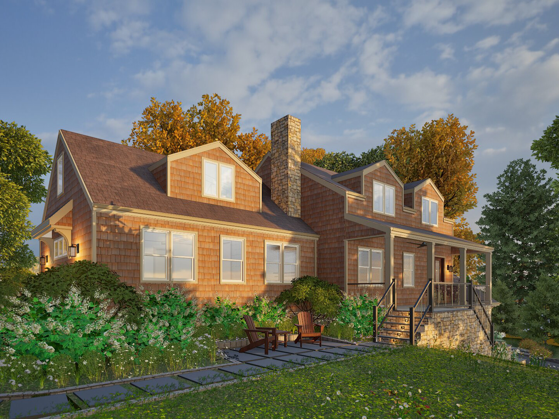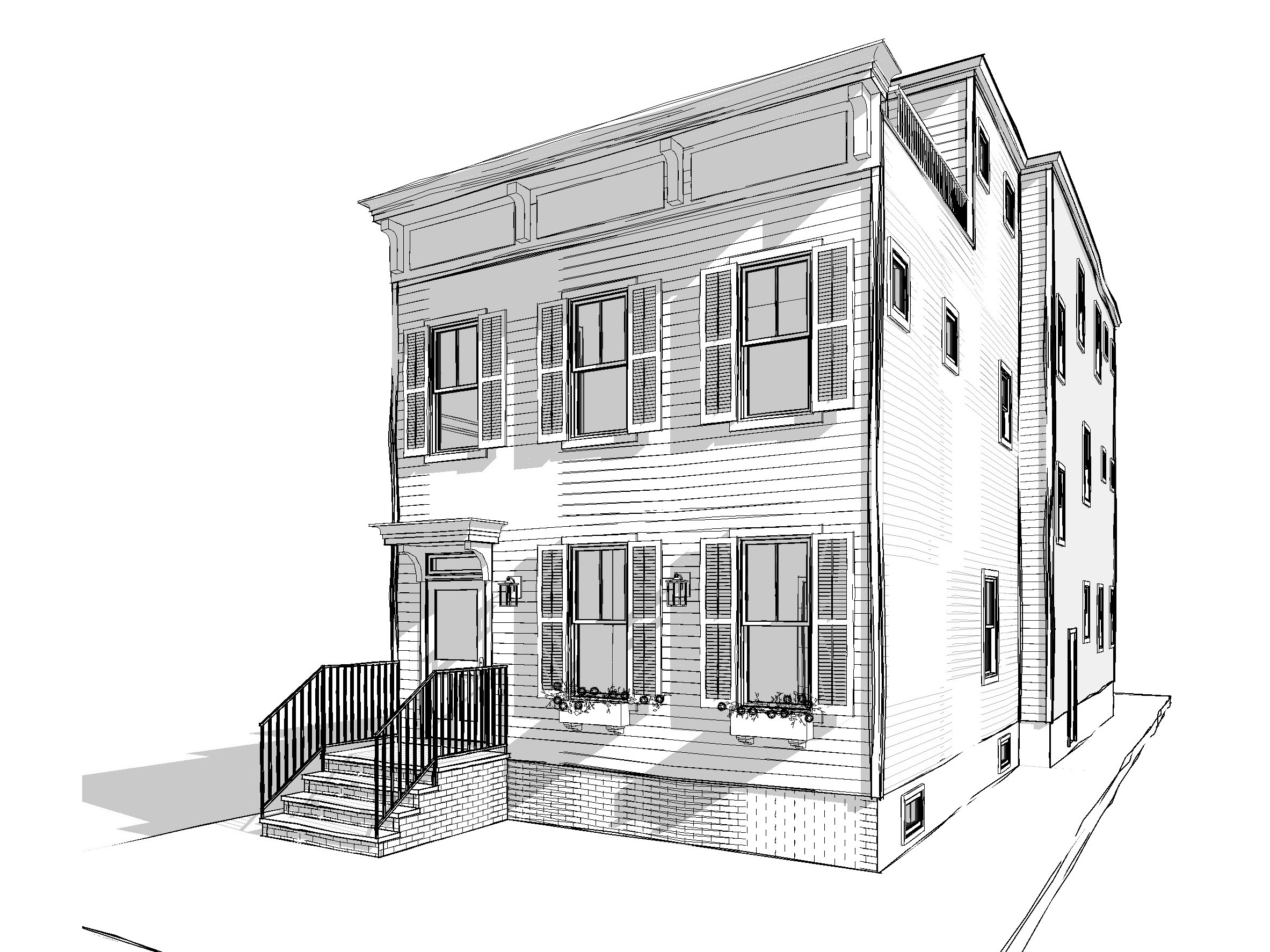House in Donwtown Secaucus
Since purchasing, the owner's of this detached single family, 19th century home had modernized the interior space, but needed professional assistant to design a front exterior facelift that distinguish their house from adjacent similar, single gable houses on their street. Multiple options were provided to give the front façade a specific style, including Victorian and Federalist designs. In the rear, it was a longtime dream to add a single story primary suite to expand living space and allow for aging in place. The final design includes a compact but comfortable bath, closet and bedroom with large sliding doors and adjacent floor to ceiling windows draw natural light into the house and provide garden views. Above, a new roof deck was created from an enlarged second floor bedroom with views of the Manhattan skyline. Below necessary access is provided to the basement.
You may also like
