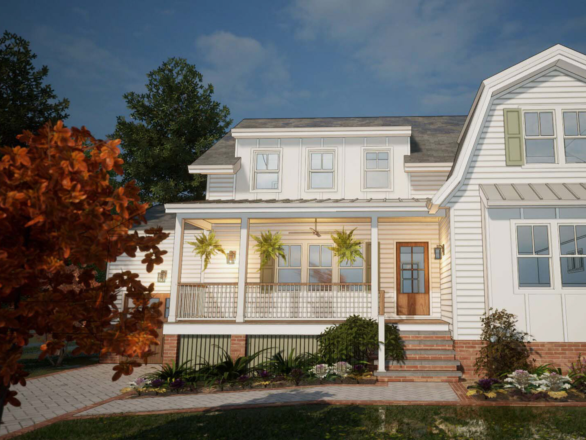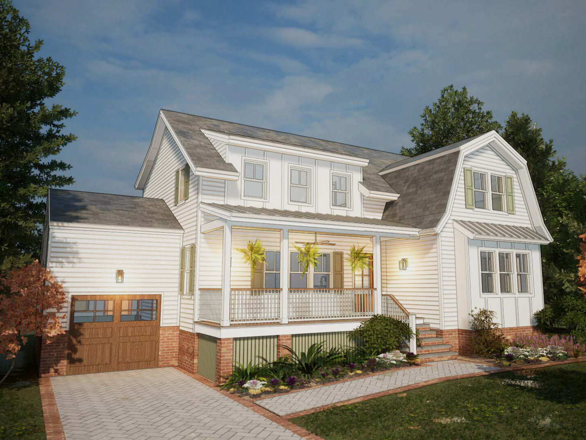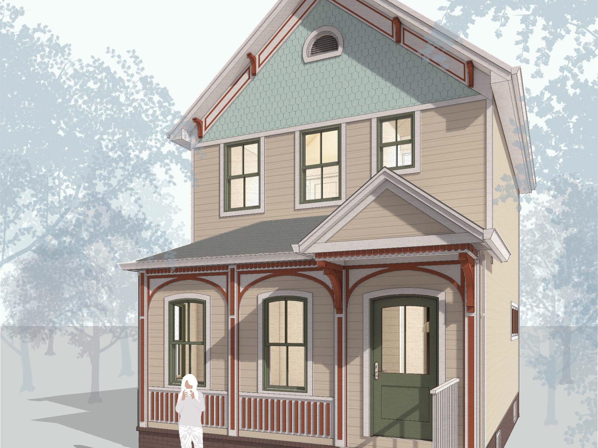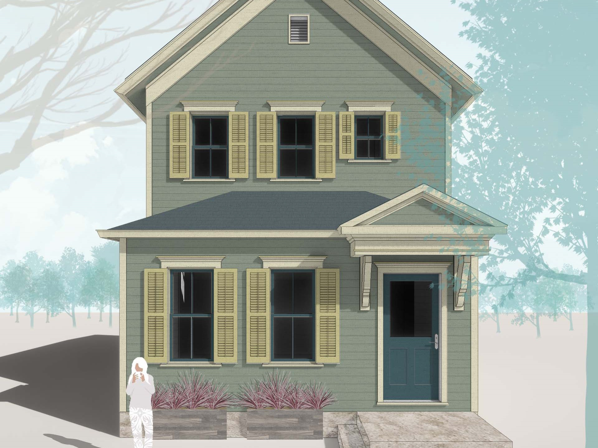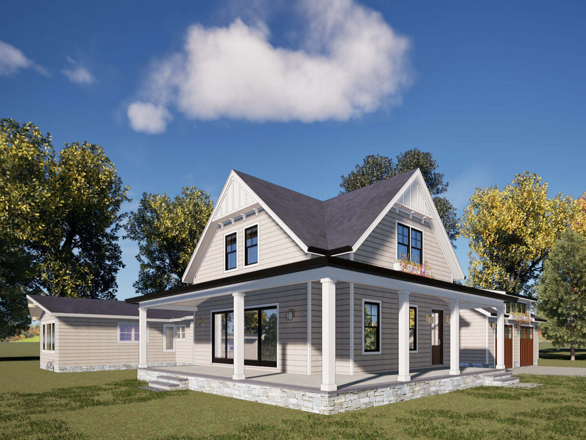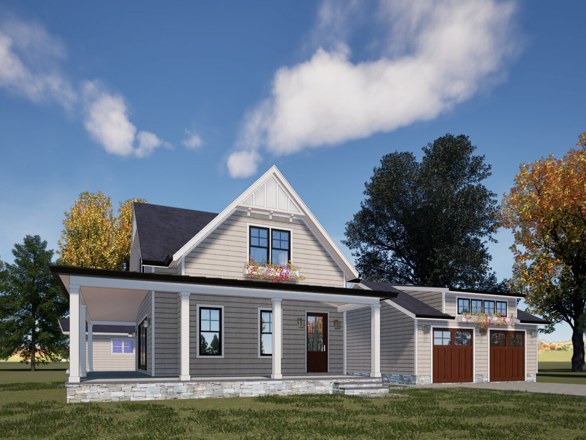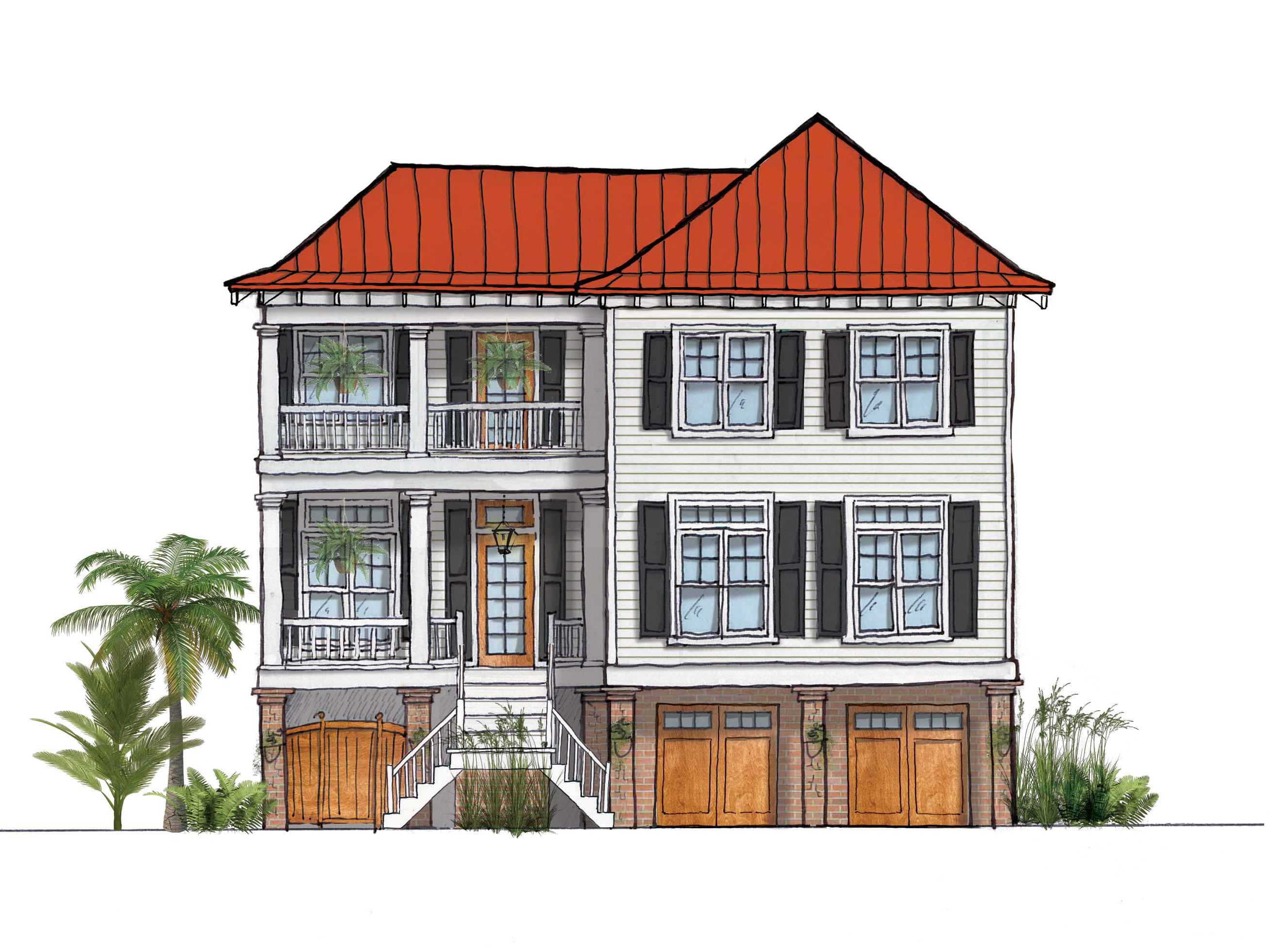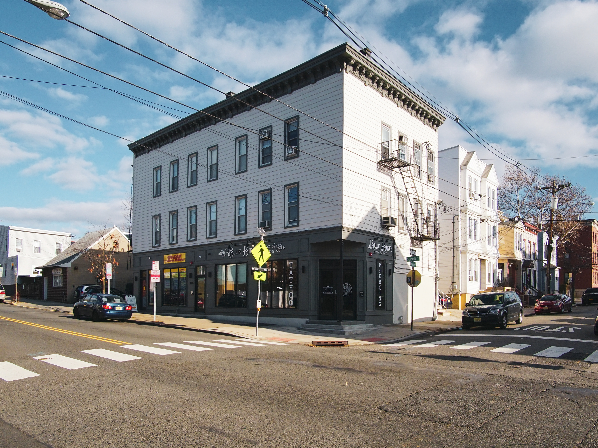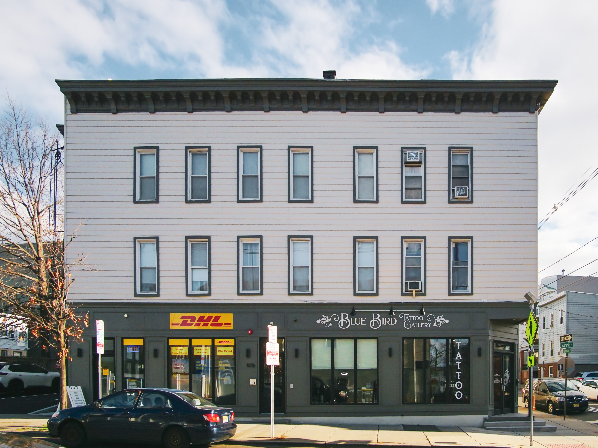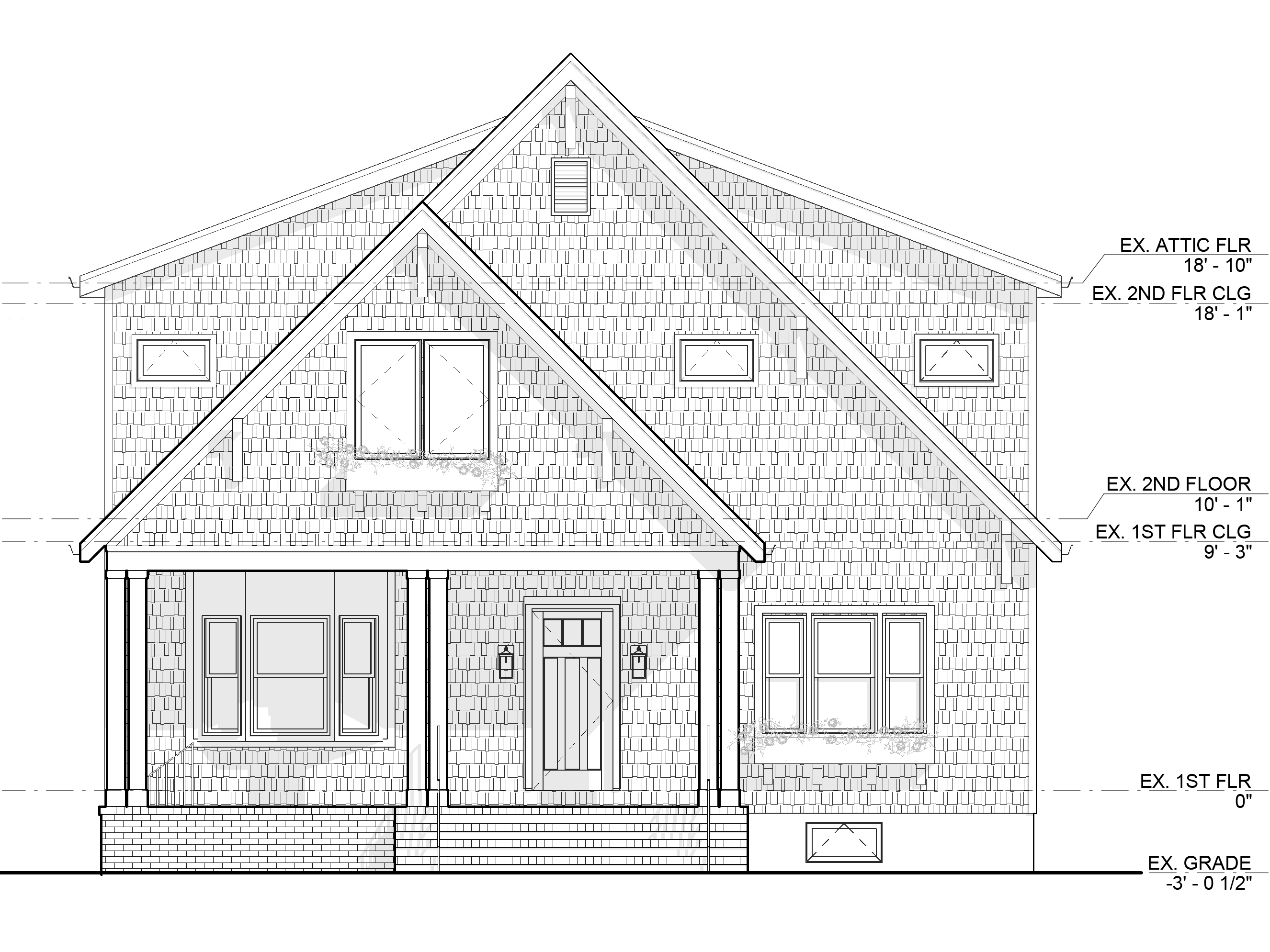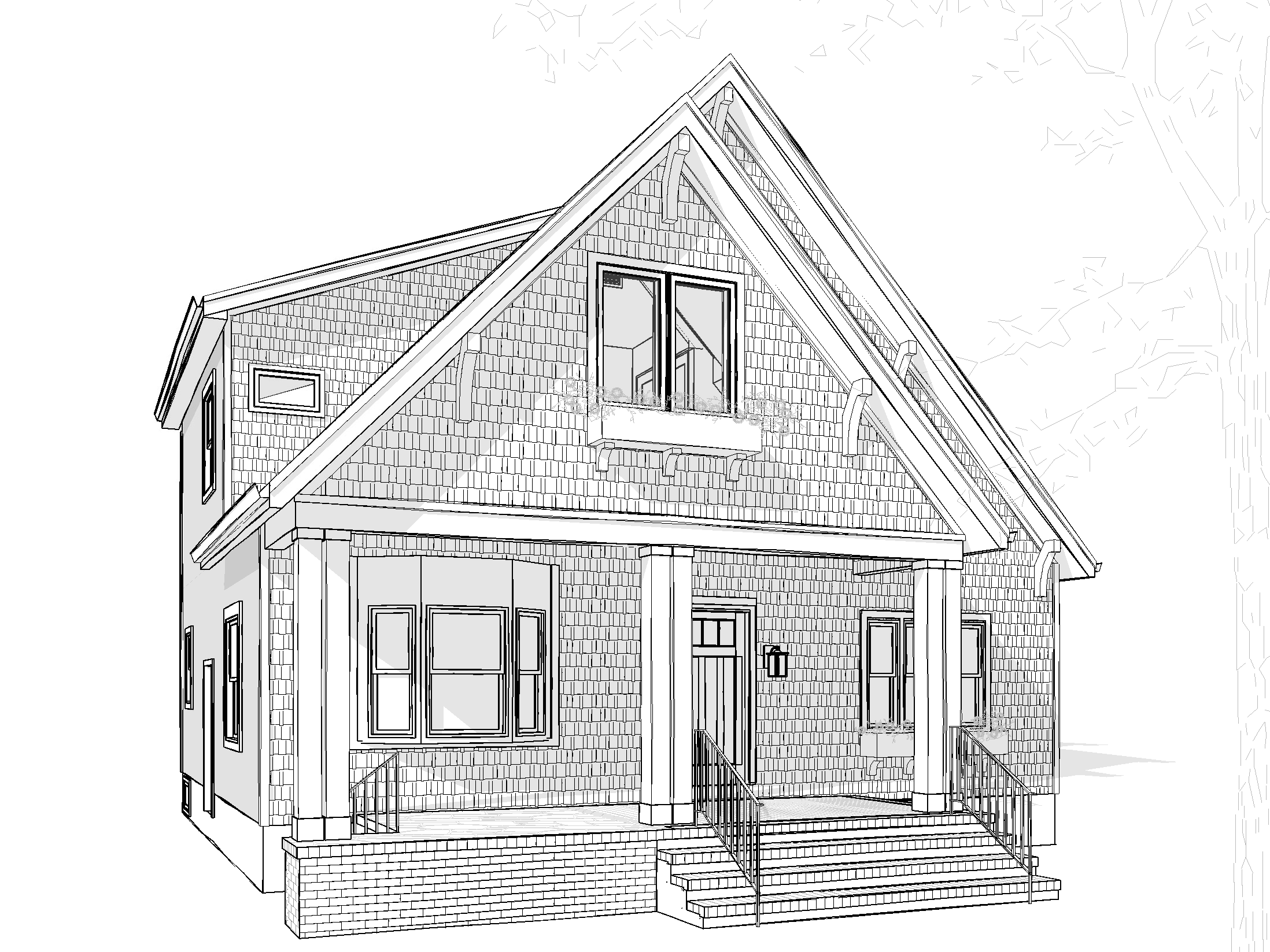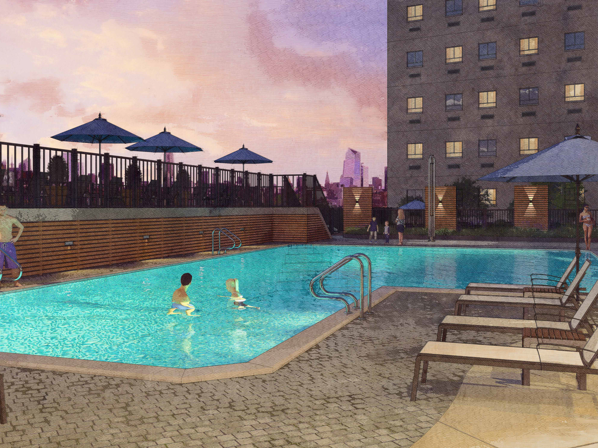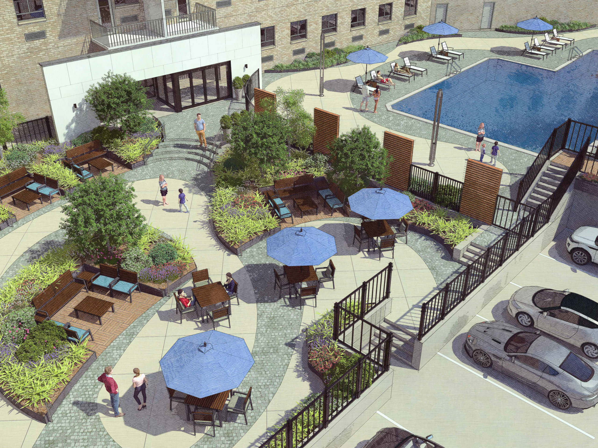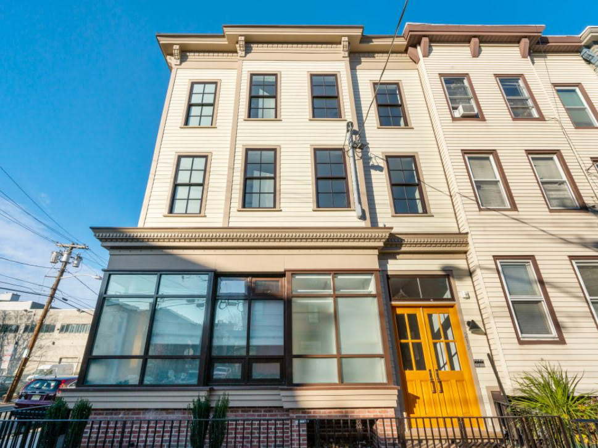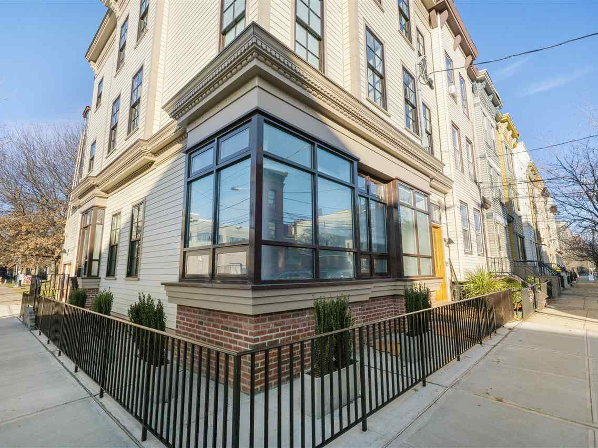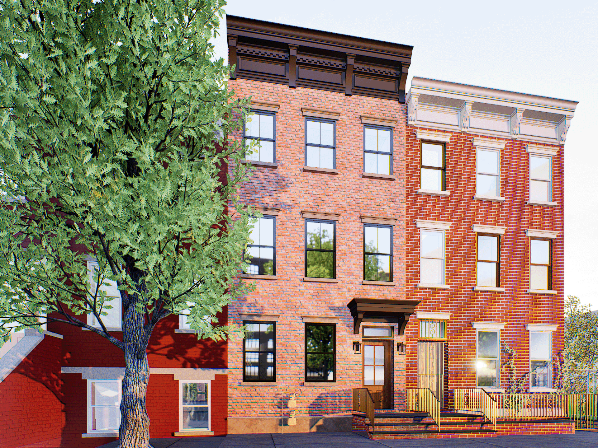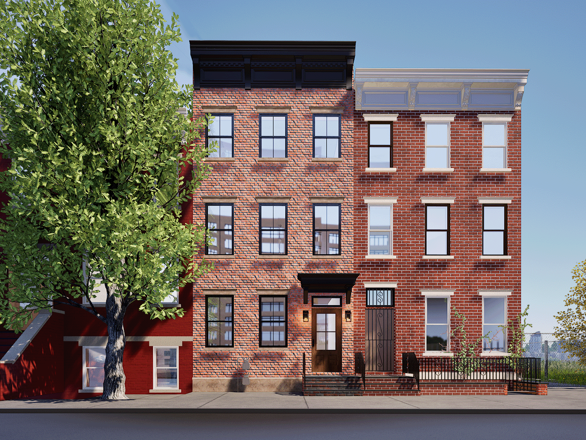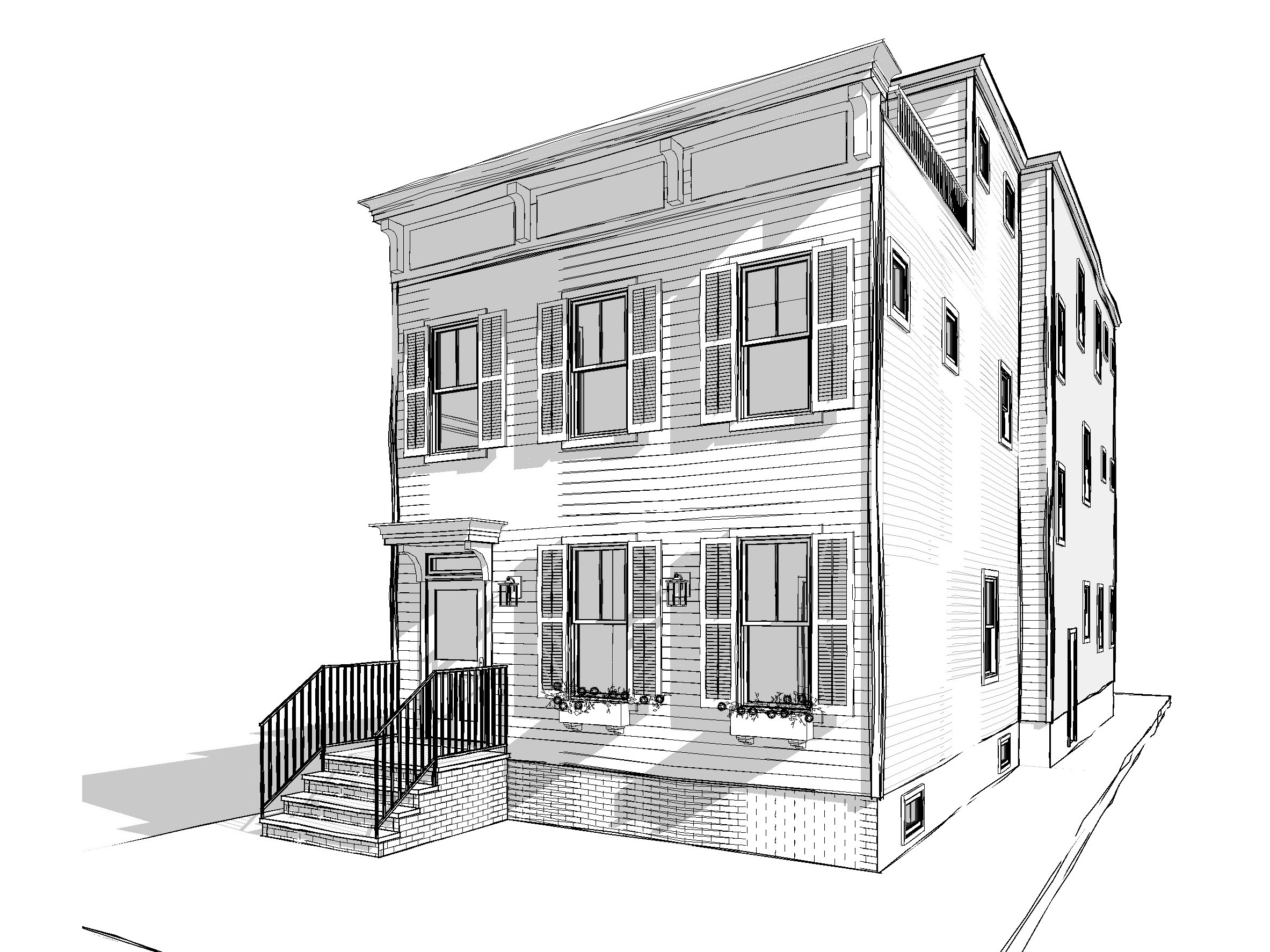First Floor Plan
Second Floor Plan
Front Elevation
Right Elevation
Back Elevation
Left Elevation
The existing structure was a seasonal summer bungalow hastily converted years ago into a year-round residence with a collection of compact, quirky spaces were adequate for a single bachelor, then husband and wife, but no match for a growing family. To stay in their beloved neighborhood, this young family sought out architectural advice. The result is a two story home with necessary rear mudroom, open concept kitchen to living room and dining banquette to provide alternate seating from the large island, but save space. A bonus playroom/future office is adjacent to the rear entrance. A gambrel roof covers three bedrooms on the second floor including a primary suite and laundry closet, helping to maintain the charming, beachy style of the original home and minimize the overall bulk of the structure on it's corner lot.
First Floor Plan
Second Floor Plan
Front Elevation
Right Elevation
Back Elevation
Left Elevation
