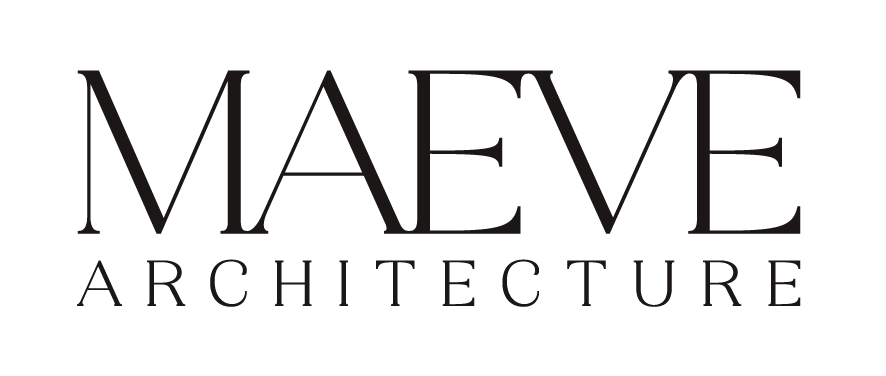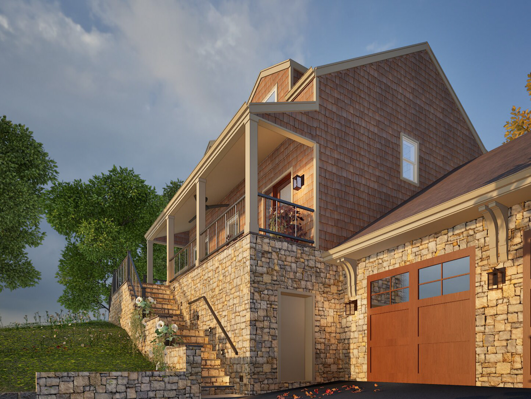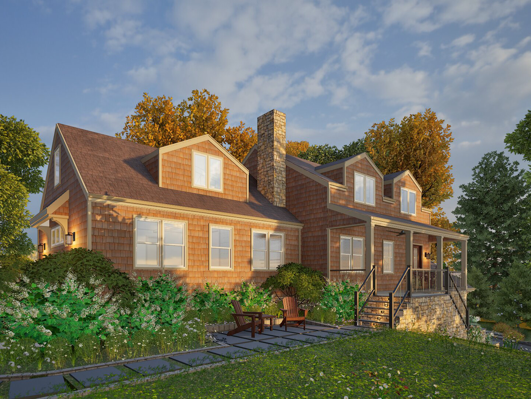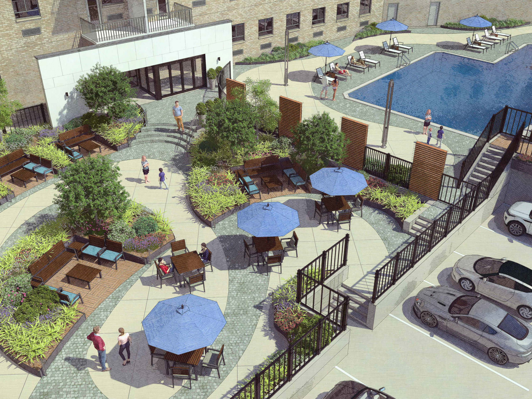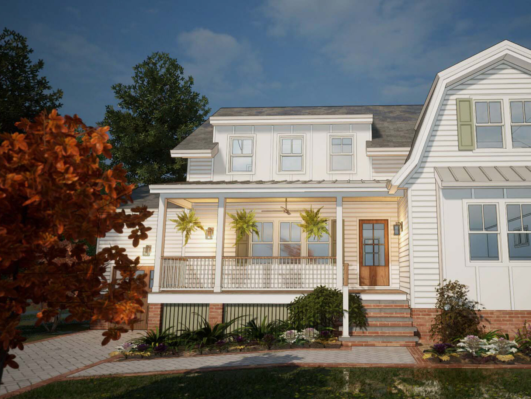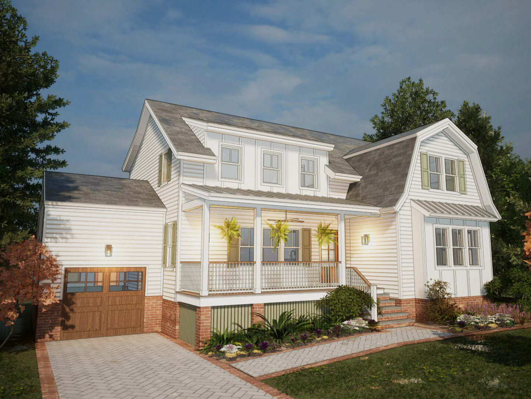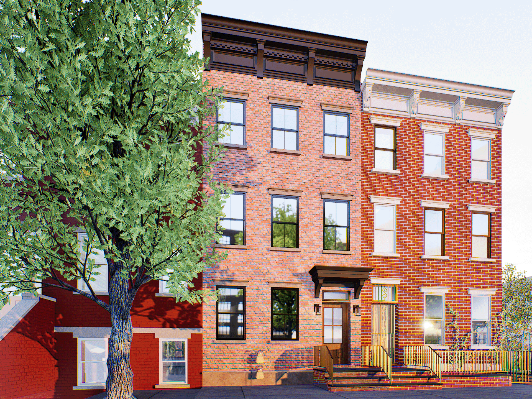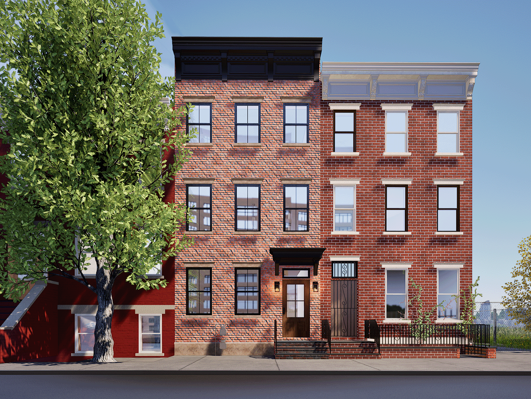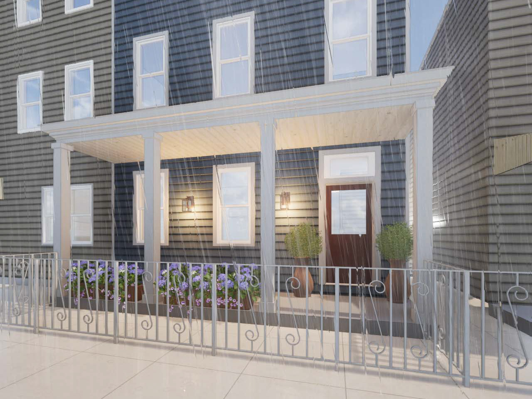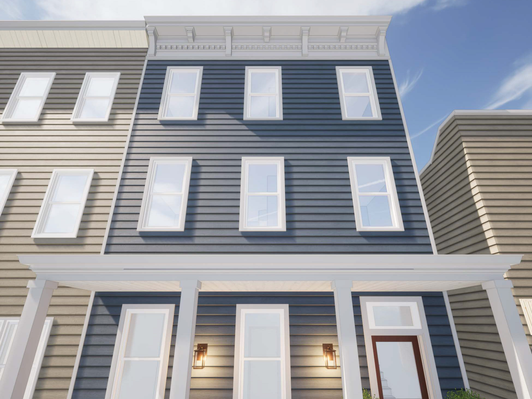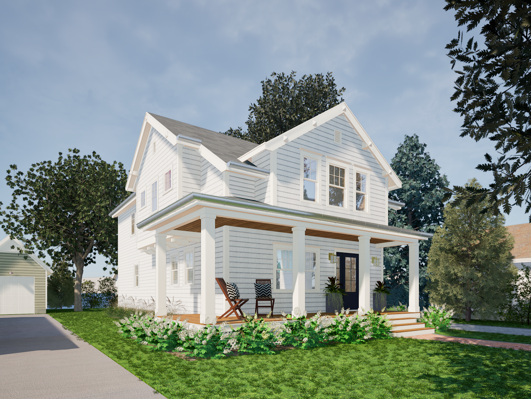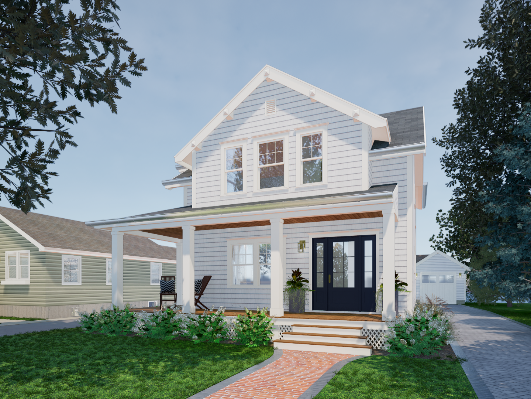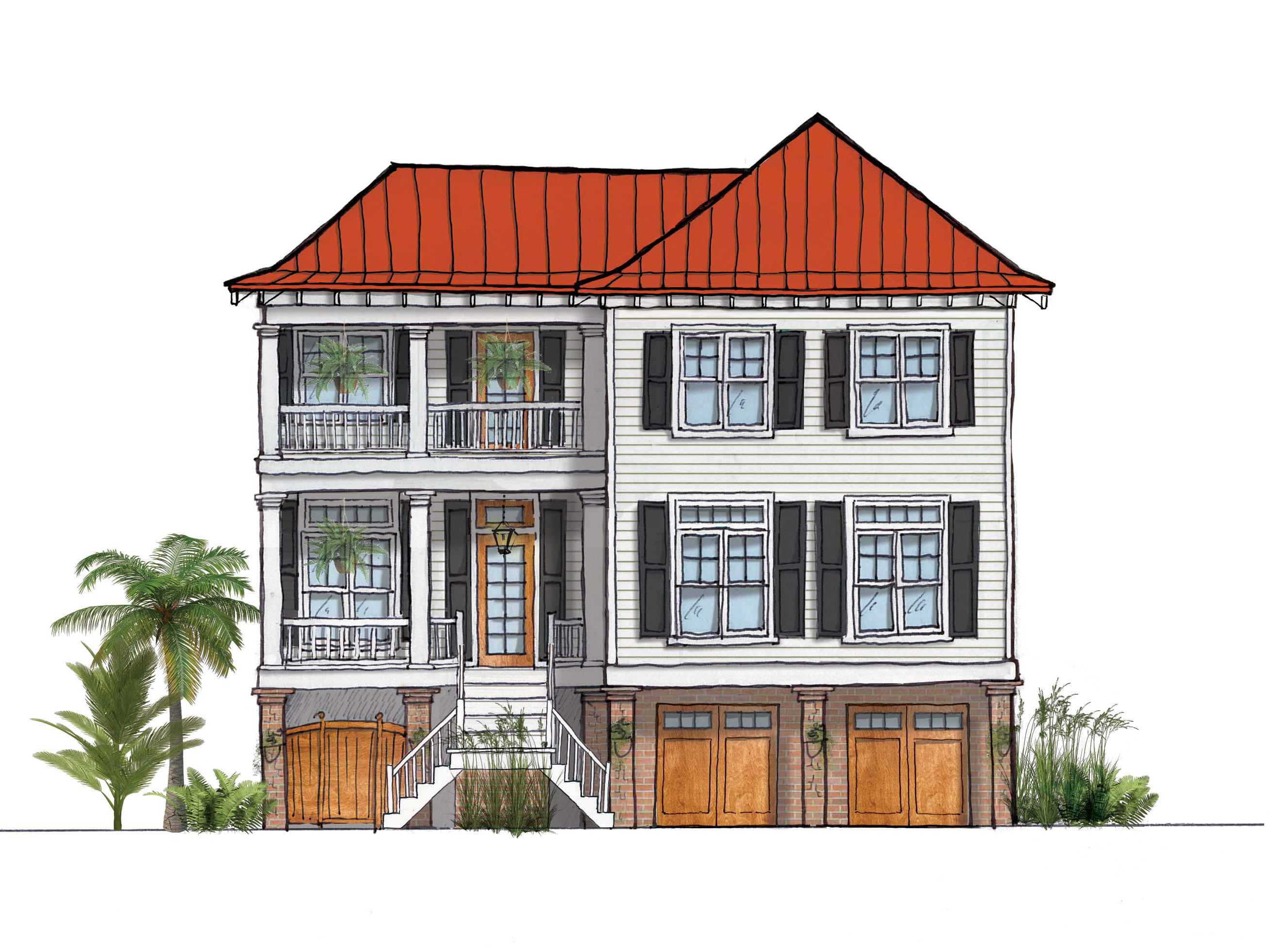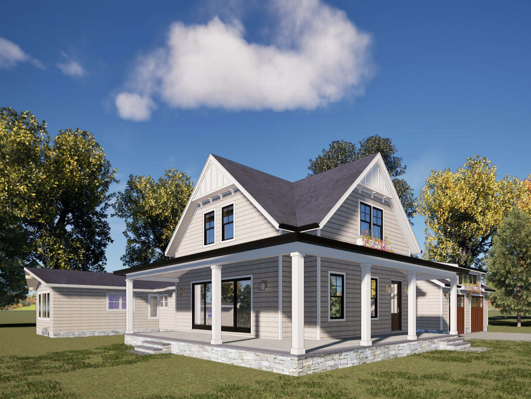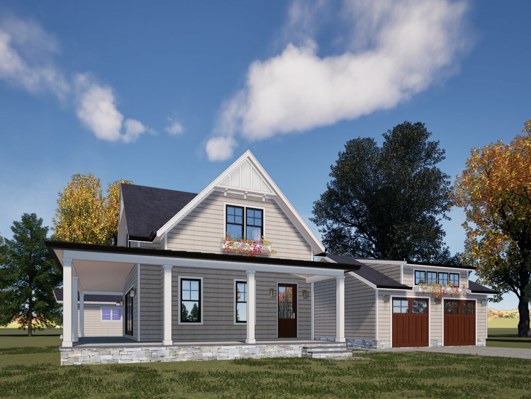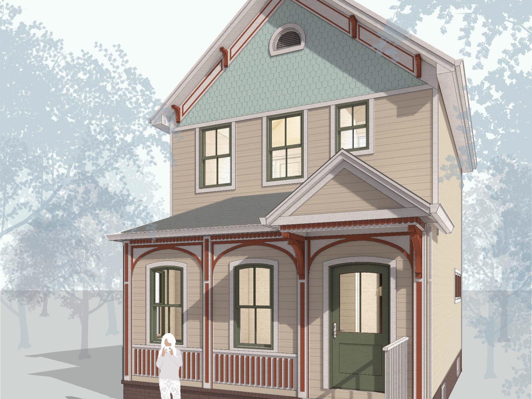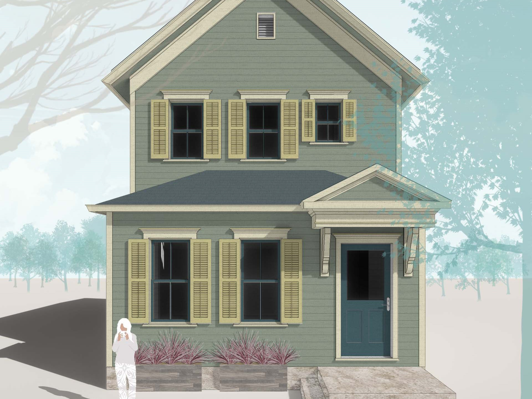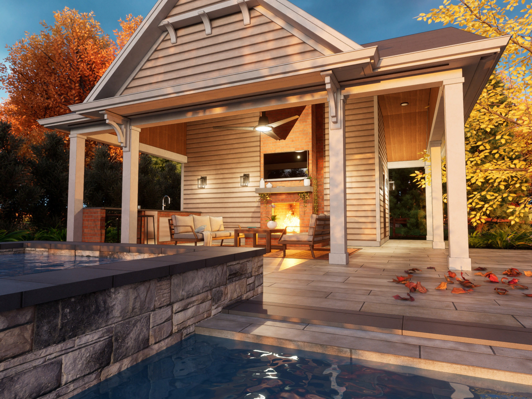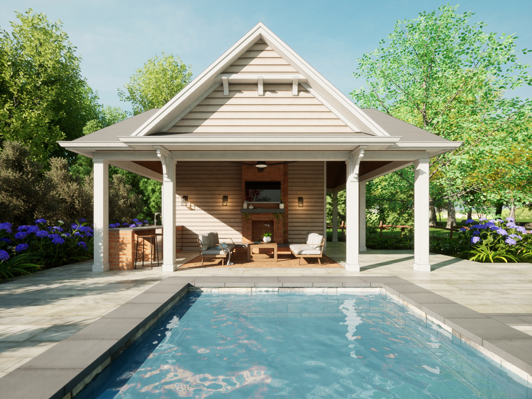~ BEFORE ~
We initiate our Schematic Design phase by presenting clients with approx. three design options, as demonstrated through the drawings below. The purpose of this initial investigation is to visually evaluate floor plan layouts and iterations of exterior styles through series of sketches that culminate in a final design decision, prior to moving into the final technical drawing phase.
3D VIEW
SCHEMATIC DESIGN ~ OPTION A
ELEVATION
SCHEMATIC DESIGN ~ OPTION A
2ND FLOOR PLAN
SCHEMATIC DESIGN ~ OPTION A
3D VIEW
SCHEMATIC DESIGN ~ OPTION B
FRONT ELEVATION
SCHEMATIC DESIGN ~ OPTION B
2ND FLOOR PLAN
SCHEMATIC DESIGN ~ OPTION B
3D VIEW
SCHEMATIC DESIGN ~ OPTION C
FRONT ELEVATION
SCHEMATIC DESIGN ~ OPTION C
2ND FLOOR PLAN
SCHEMATIC DESIGN ~ OPTION C
