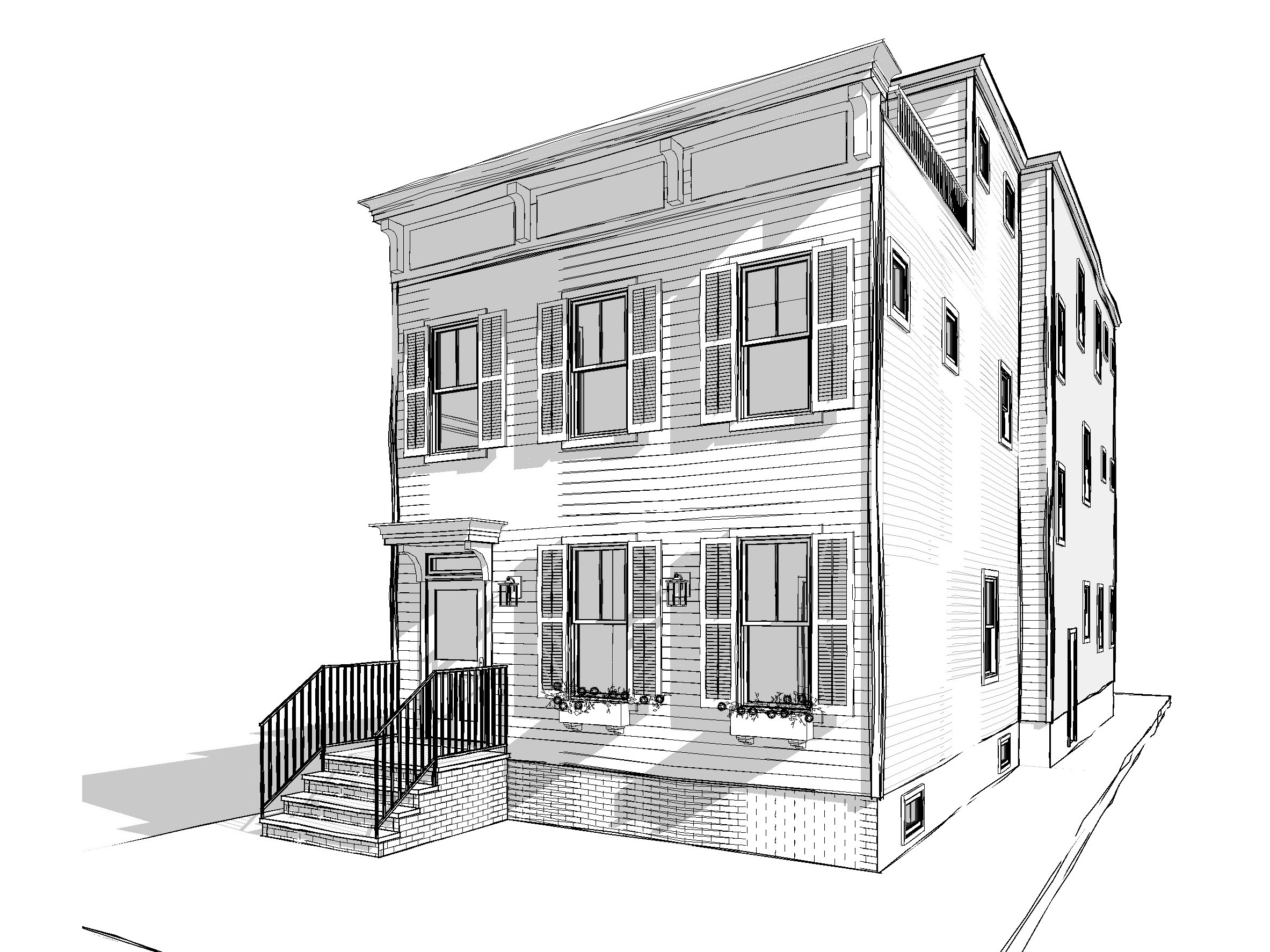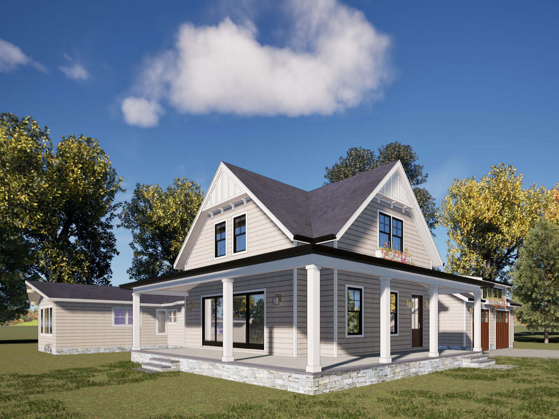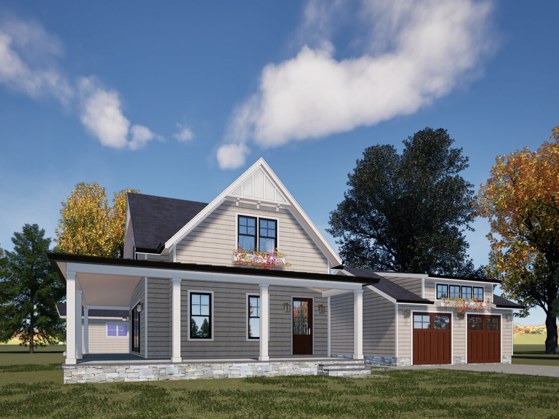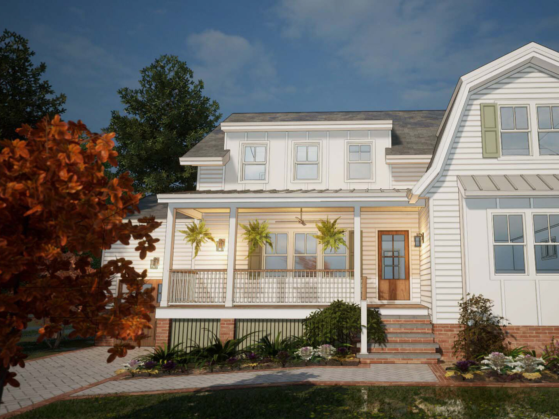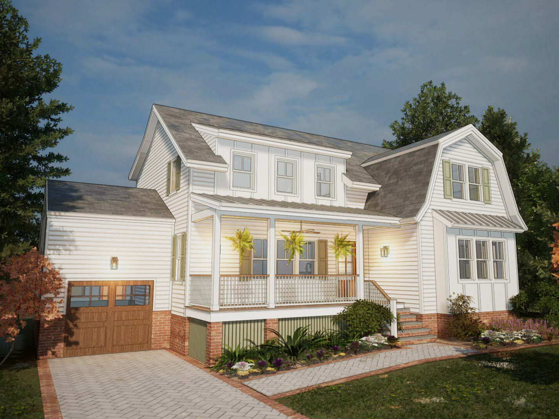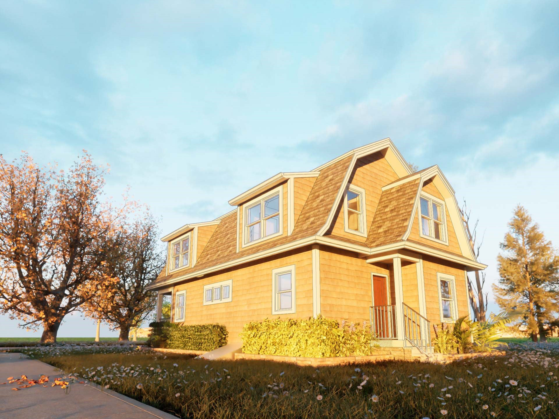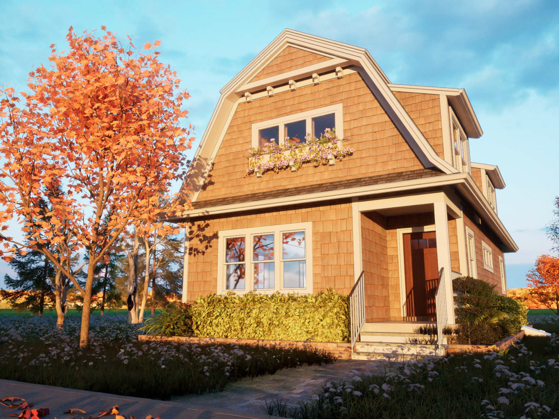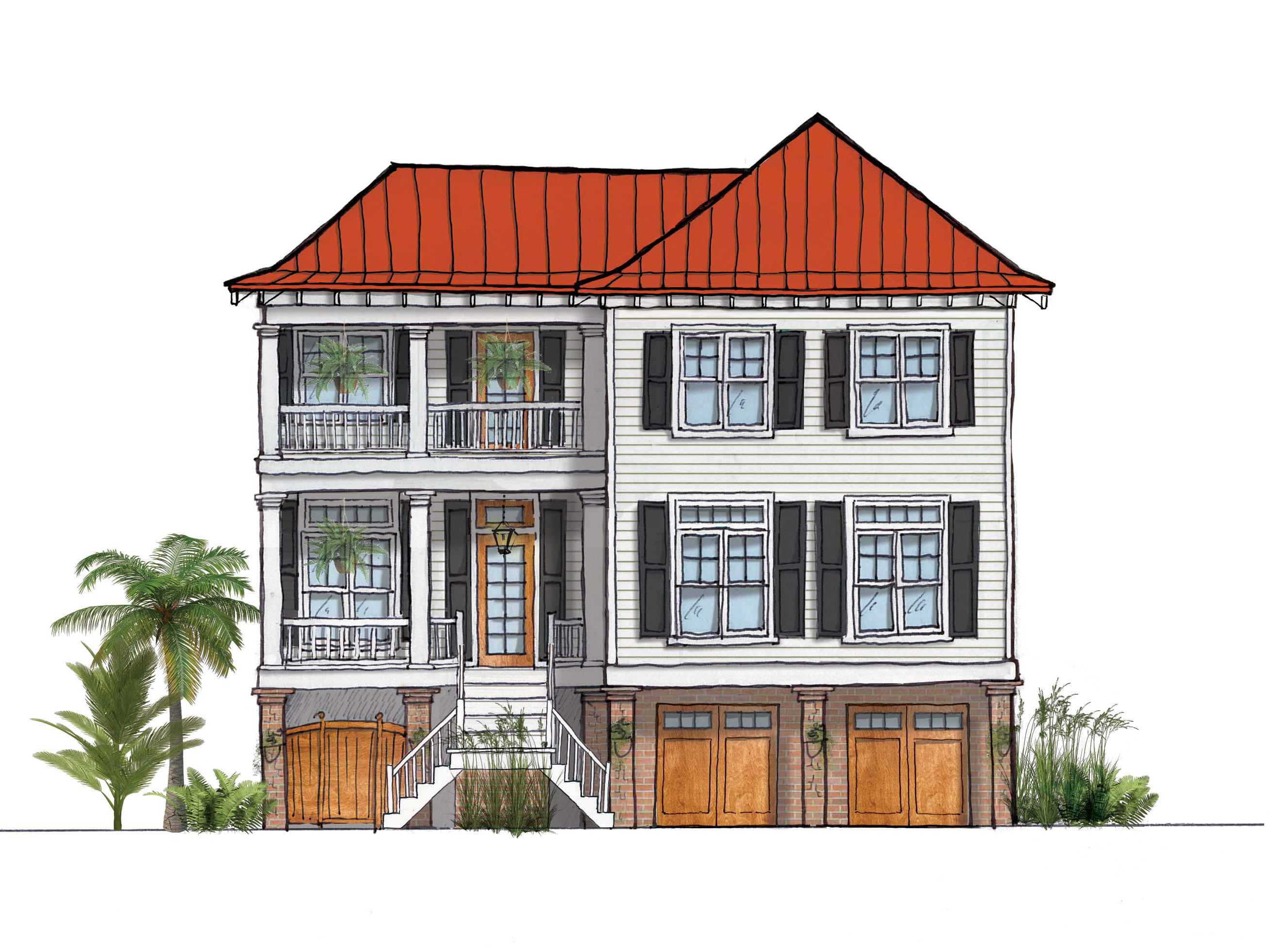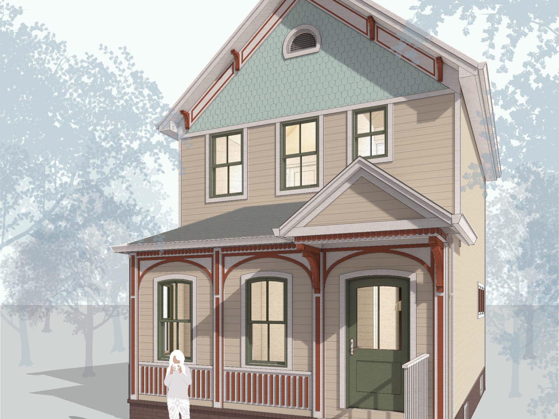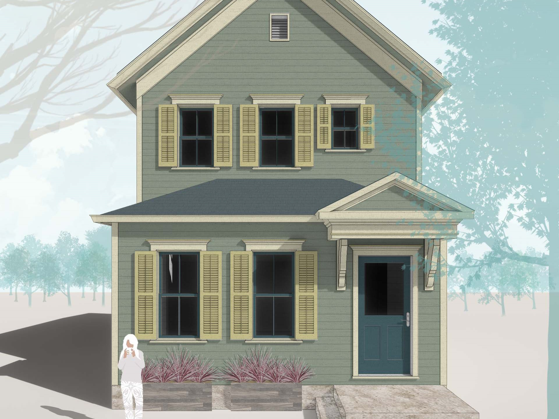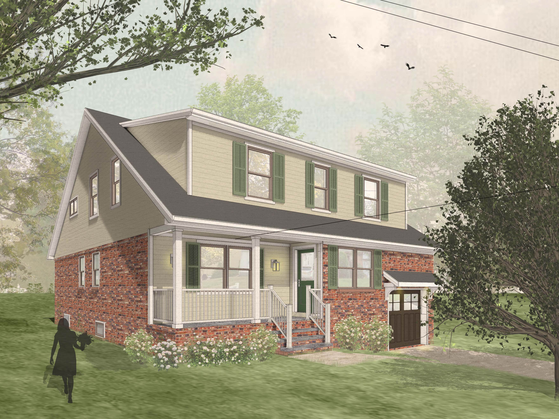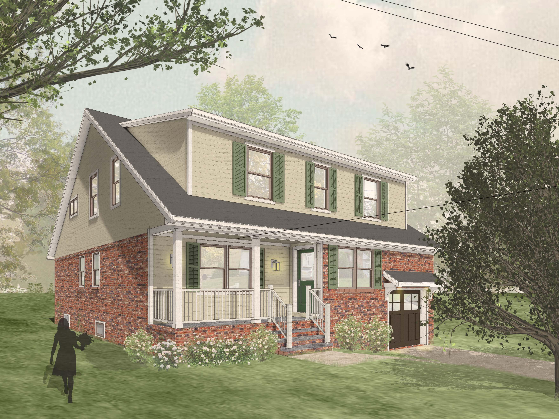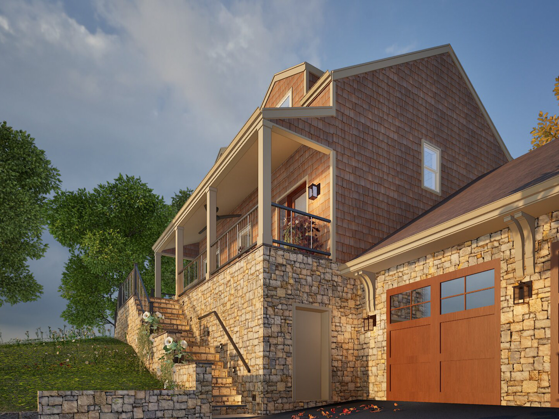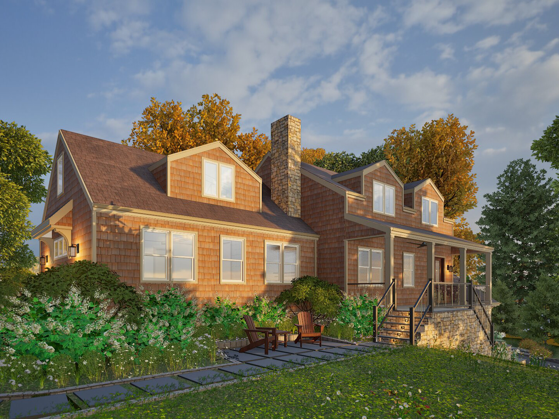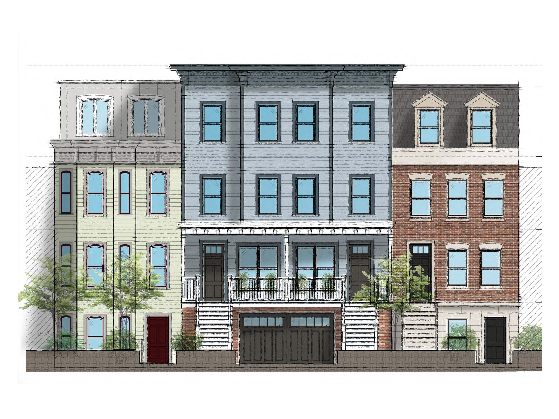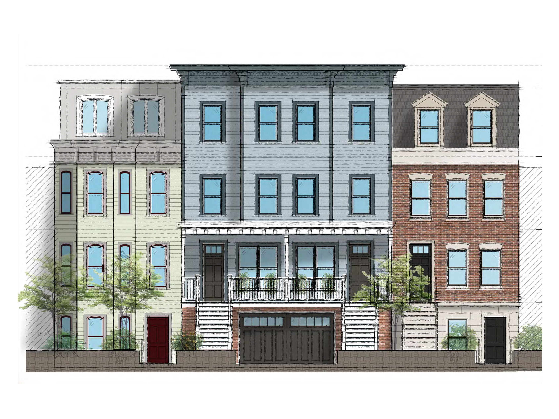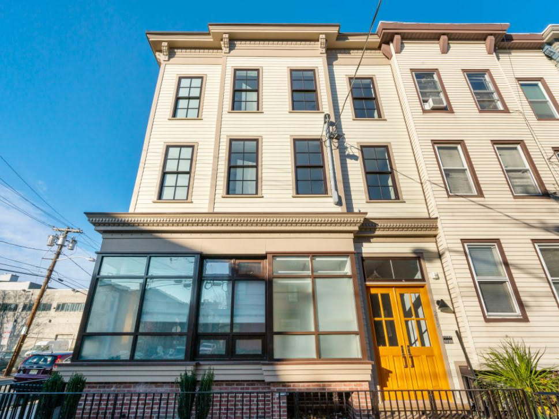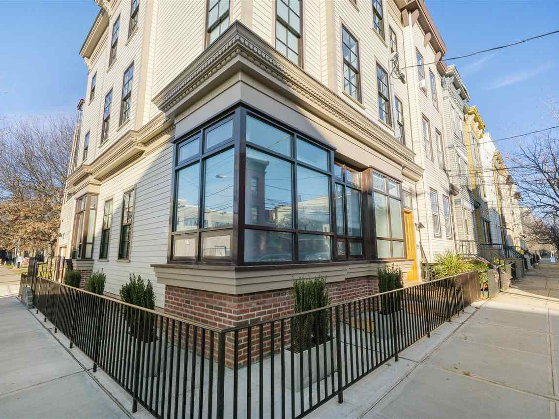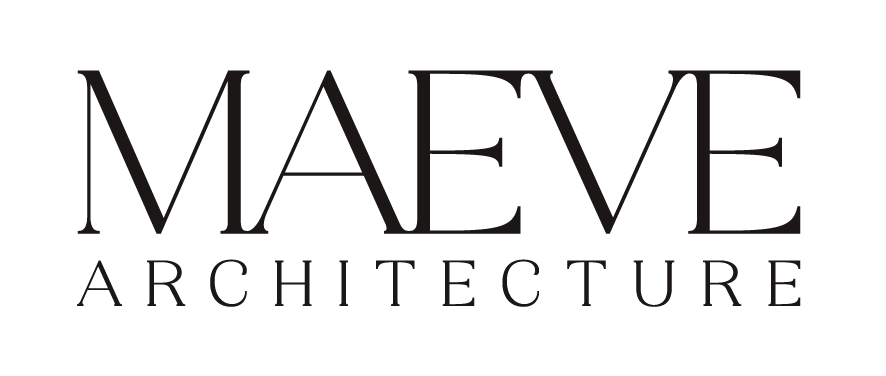FIRST, SECOND AND THIRD FLOOR PLANS
Multi-Family Project, Union City
After a tragic fire, significant repair work was required on this existing three family building. The client decided to move forward with a complete renovation, which included relocating the kitchen and adding a second bath and laundry closet to each apartment. On the interior, each apartment was completely gutted, decades of past interior renovations were removed. The vinyl wrapped cornice and aluminum siding was stripped from the exterior of the 100+ year old building. With multiple layers of old ceilings and siding removed, the windows were able to be restored to their original size. The original cornice could not be saved, so it was re-designed and re-built. The end result includes spaces with plenty of character, natural light, high ceilings, and modern kitchen and bath amenities. MAEVE Architecture also provided interior design services, selecting and purchasing all interior materials. Interior Photography by Euphoria Photo Design
You may also like
