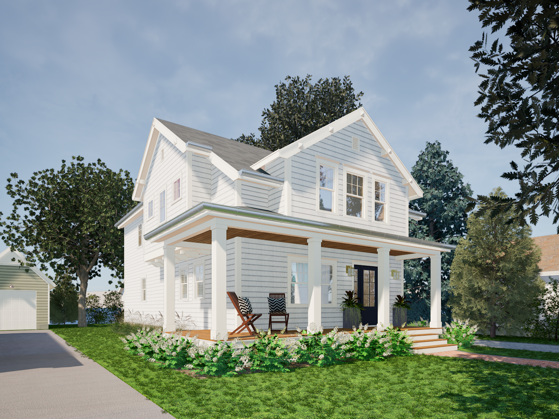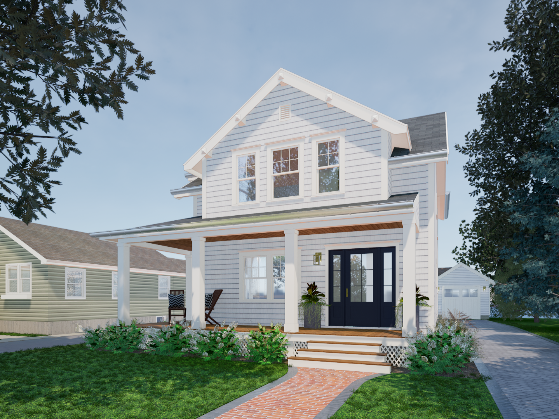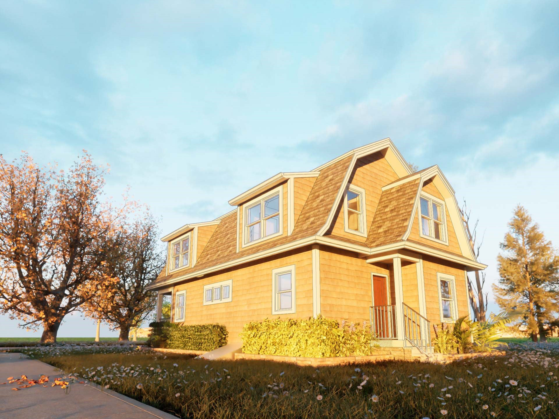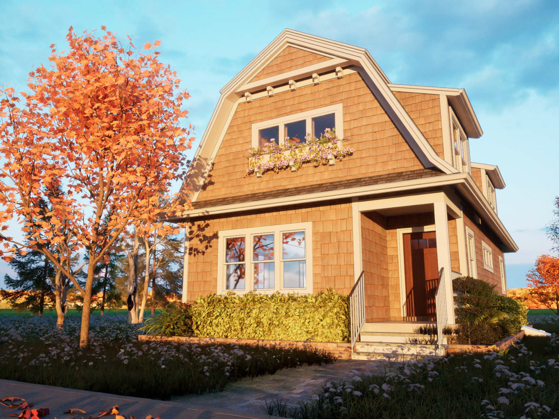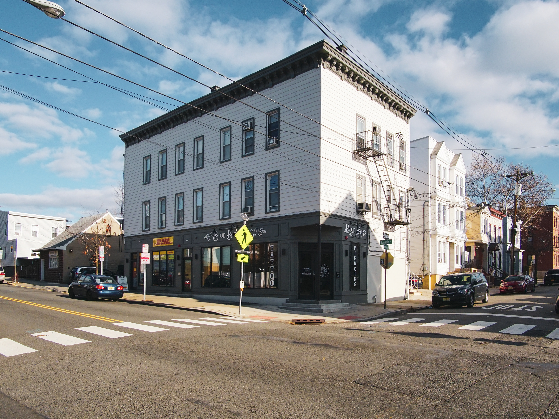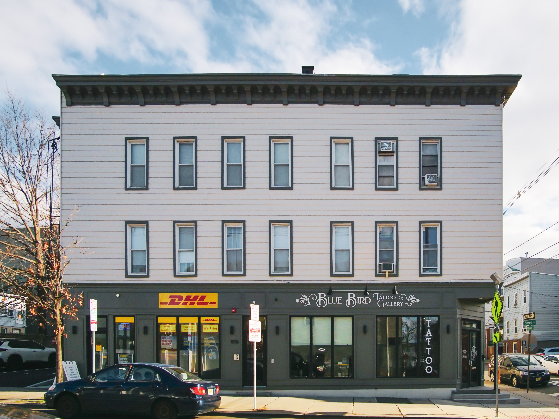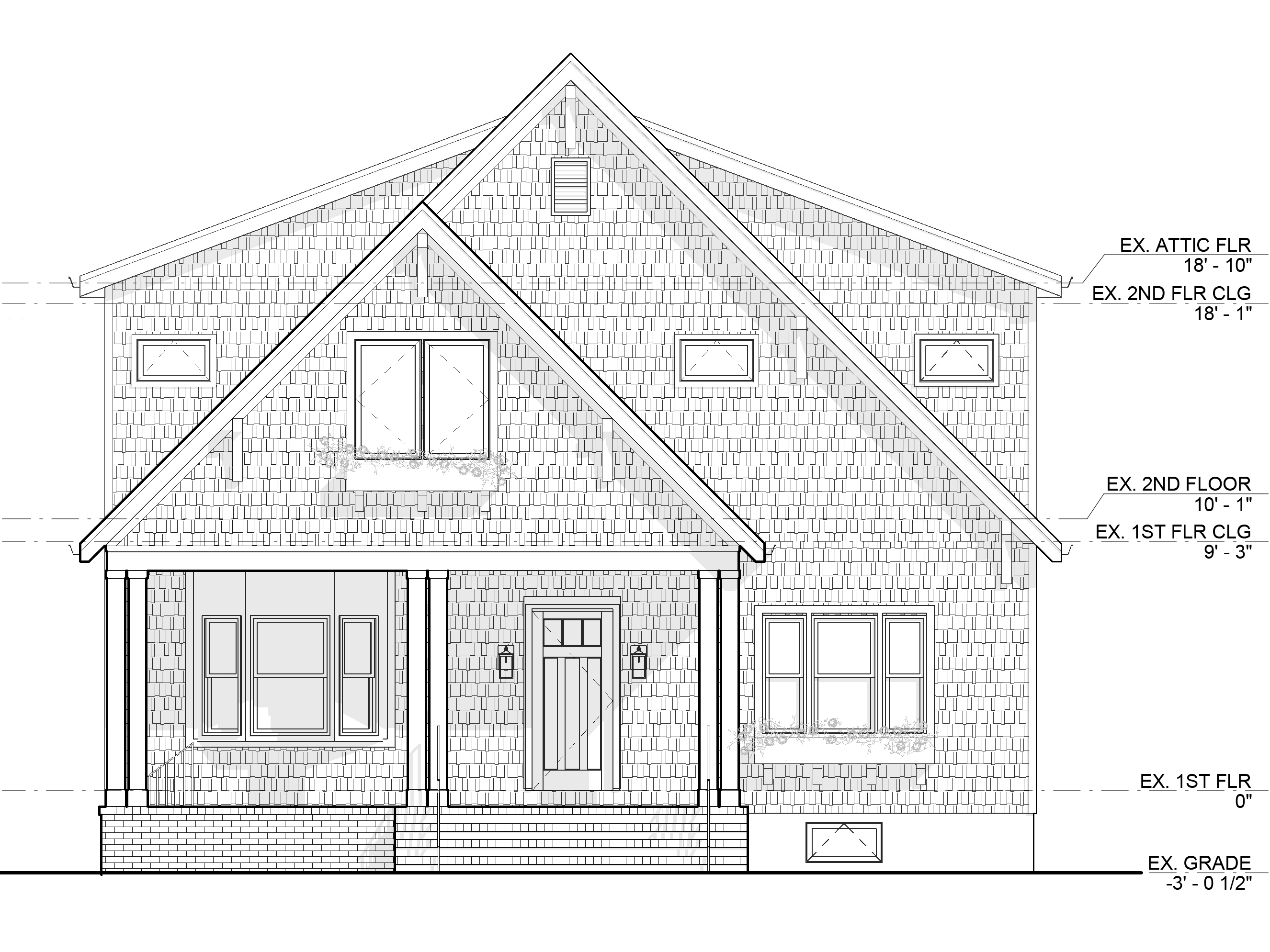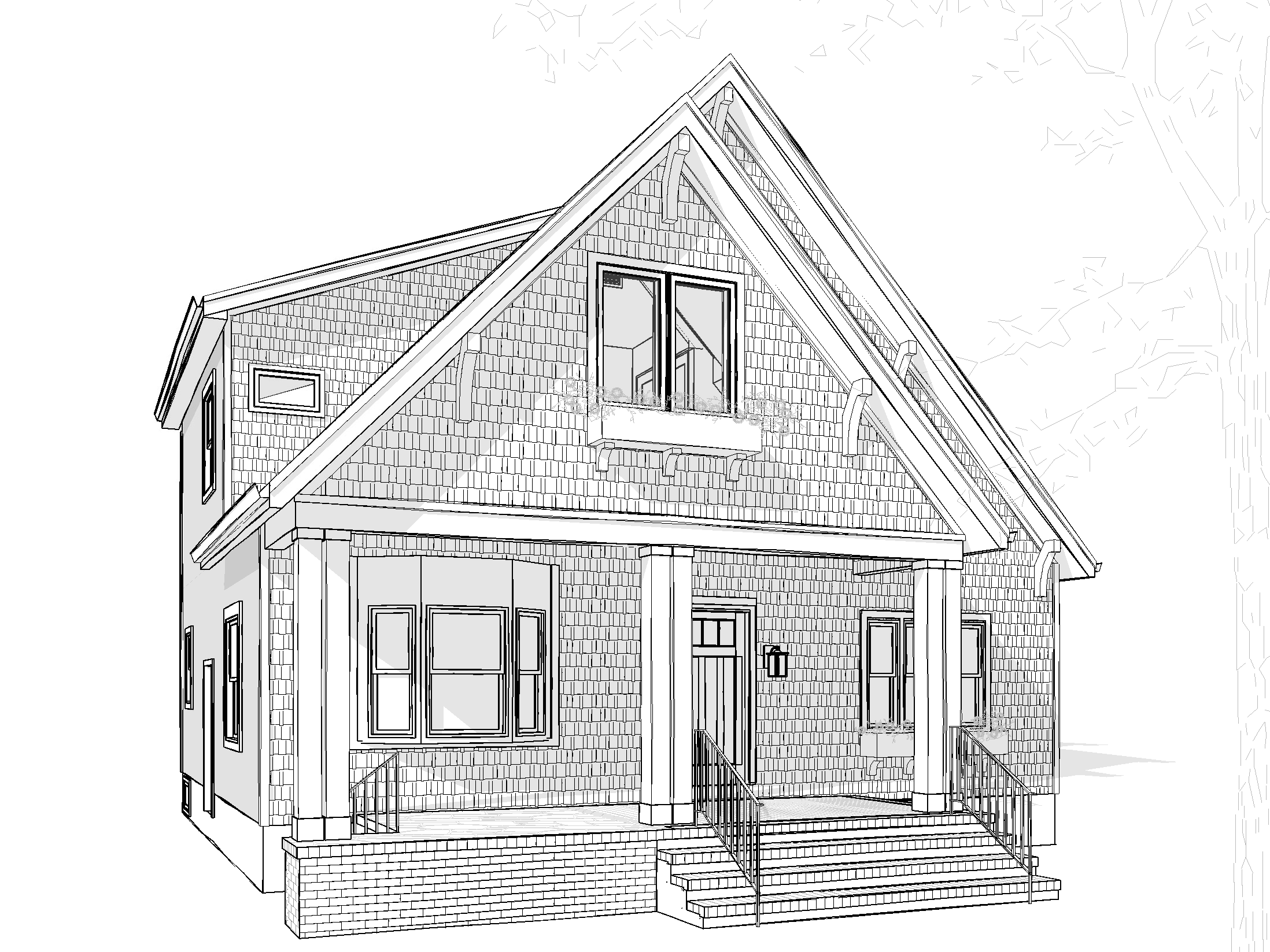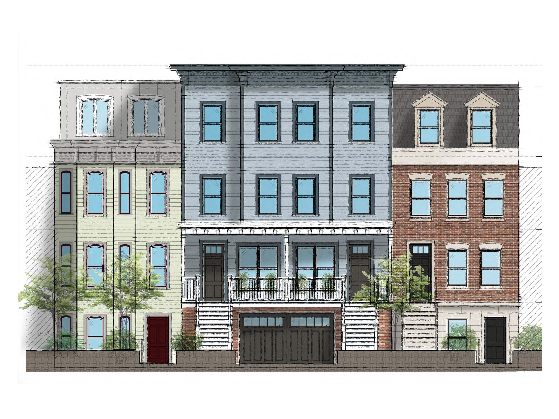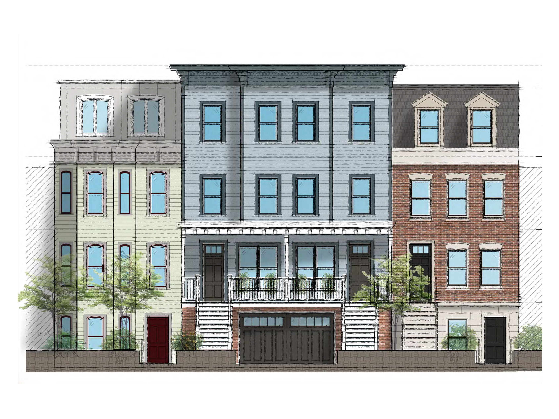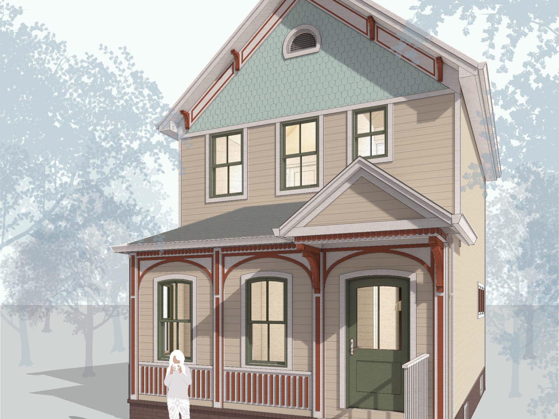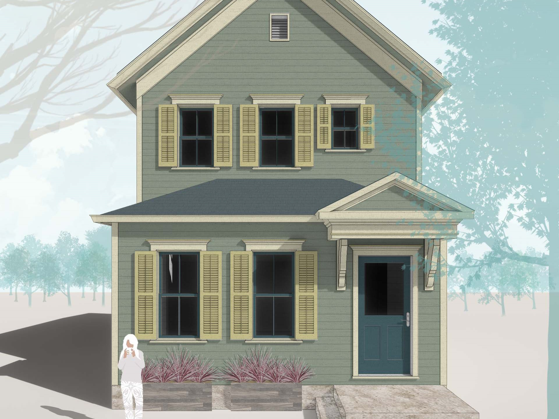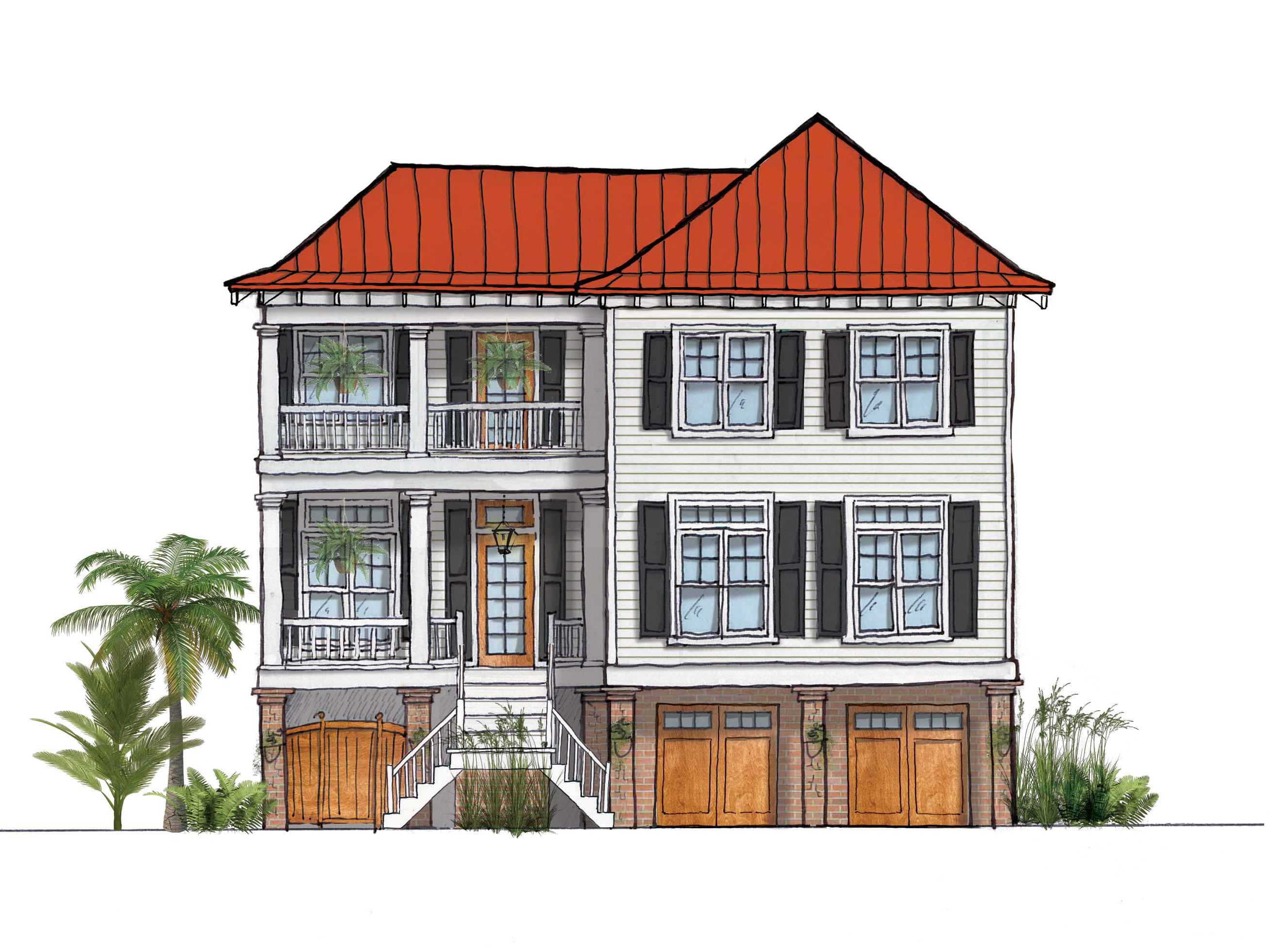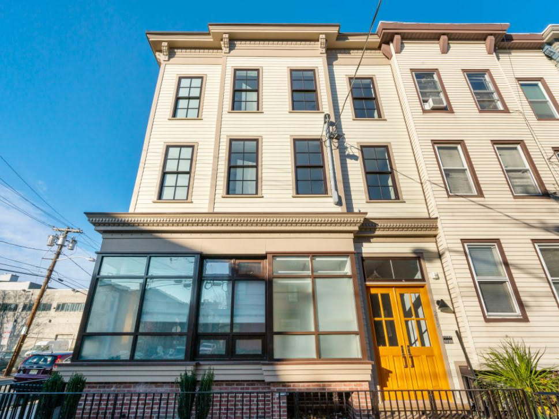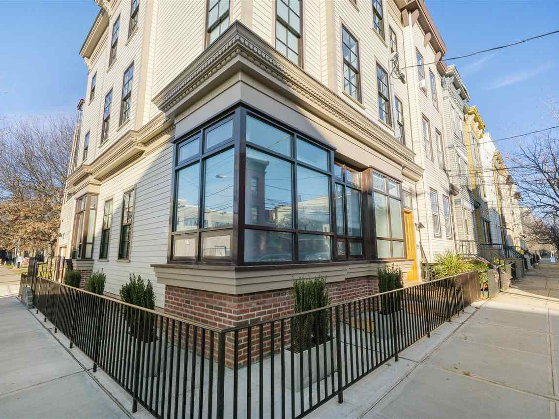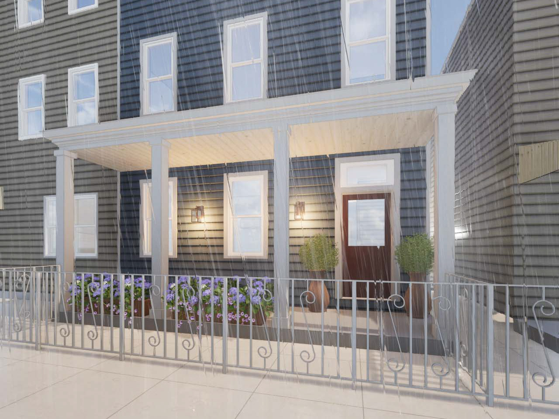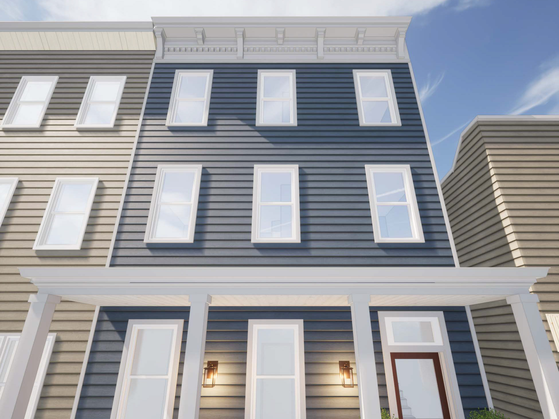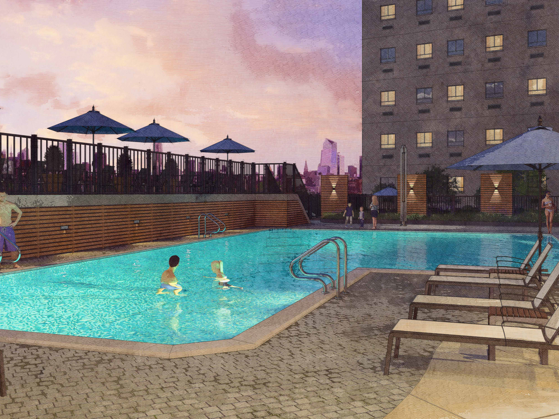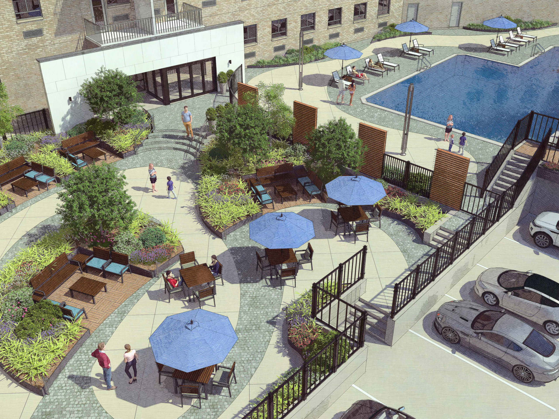Front Perspective & Rear Perspective
First Floor Plan & Second Floor Plan
Third Floor Plan
The existing structure on a deep lot in Jersey City's McKinley Square neighborhood didn't have much to offer except a new front stoop and over 10' high ceilings on the first floor. To incorporate an extra long wish-list, a new three story rear addition includes living space for the homeowners and a three bedroom rental unit on the second and third floors above. The homeowner's apartment boasts 4 bedrooms, as many bathrooms, multiple office nooks, an elevator and an ample sized roof deck over the existing structure. The existing façade from a previous 20th century renovation was entirely removed and replaced with horizontal plank cladding, supersized windows, decorative shutters & flower boxes, topped with a simple cornice. The classic style recalls the roots of the original 18th century wood framed row house and addition rises behind, barely visible from the street.
Front Perspective & Rear Perspective
First Floor Plan & Second Floor Plan
Third Floor Plan
